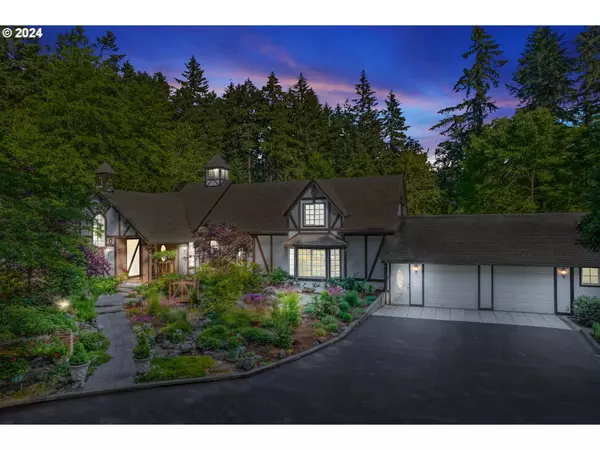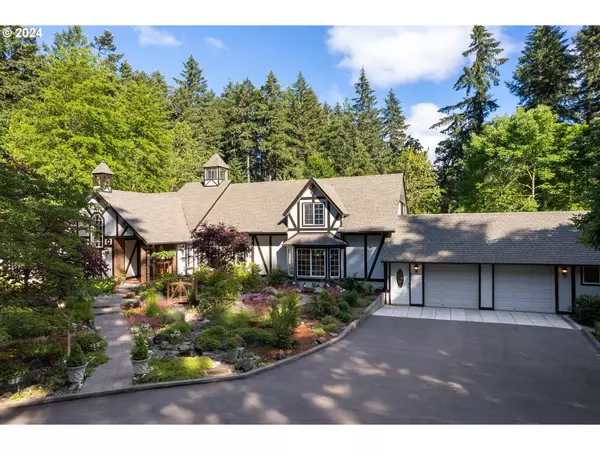Bought with Windermere RE Lane County
For more information regarding the value of a property, please contact us for a free consultation.
85933 FAWN HILLS DR Eugene, OR 97405
Want to know what your home might be worth? Contact us for a FREE valuation!

Our team is ready to help you sell your home for the highest possible price ASAP
Key Details
Sold Price $975,000
Property Type Single Family Home
Sub Type Single Family Residence
Listing Status Sold
Purchase Type For Sale
Square Footage 3,222 sqft
Price per Sqft $302
MLS Listing ID 24343933
Sold Date 07/26/24
Style Country French, English
Bedrooms 4
Full Baths 2
Year Built 1976
Annual Tax Amount $7,550
Tax Year 2023
Lot Size 3.890 Acres
Property Description
Once you arrive, you will want to stay. Turning onto Fawn Hills Drive and following the meandering asphalt to the end sets the tone for this custom-built retreat. The electronic gate opens to a fairytale Tudor home wrapped in an English garden. Everyone in the family has their own nook. Oversized bedrooms offer private space, while the great room brings everyone together for meals and entertaining. You will appreciate the abundant storage throughout this home. From the crows nest view the grounds from the 360 degree glass alcove, to the cellar ideal for canned fruit from the fruit trees on the property, the spaces are thoughtful and unique (in a good way!) Enjoy the outdoor living including the quintessential wishing well frame over an abundant well (22 gpm, historically). The property has pathways throughout enabling you to stroll the property. Enjoy the spa room made almost entirely from windows allowing a garden experience, while keeping you out of the elements. The current owner has provided wonderful fire protection tool as there are four 2,600 gallon water tanks filled with water run-off from the enclosure for those tanks- offering piece of mind as well as the opportunity for additional irrigation water.
Location
State OR
County Lane
Area _244
Zoning RR10
Rooms
Basement Crawl Space
Interior
Interior Features Ceiling Fan, Garage Door Opener, Hardwood Floors, Laminate Flooring, Laundry, Soaking Tub, Tile Floor, Vinyl Floor, Wallto Wall Carpet, Wood Floors
Heating Mini Split, Wall Heater, Wood Stove
Cooling Heat Pump, Mini Split
Fireplaces Number 1
Fireplaces Type Wood Burning
Appliance Butlers Pantry, Dishwasher, Free Standing Range, Free Standing Refrigerator, Island, Pantry, Plumbed For Ice Maker, Range Hood, Stainless Steel Appliance, Tile
Exterior
Exterior Feature Accessory Dwelling Unit, Covered Patio, Fenced, Fire Pit, Free Standing Hot Tub, Garden, Gazebo, Guest Quarters, Outbuilding, Patio, Porch, Poultry Coop, Rain Barrel Cistern, Raised Beds, Tool Shed, Water Feature, Workshop, Yard
Garage Attached, Oversized
Garage Spaces 2.0
View Trees Woods
Roof Type Composition
Parking Type Driveway, Secured
Garage Yes
Building
Lot Description Gentle Sloping, Private, Secluded, Trees, Wooded
Story 2
Foundation Concrete Perimeter, Slab
Sewer Septic Tank
Water Well
Level or Stories 2
Schools
Elementary Schools Twin Oaks
Middle Schools Kennedy
High Schools Churchill
Others
Senior Community No
Acceptable Financing Cash, Conventional
Listing Terms Cash, Conventional
Read Less

GET MORE INFORMATION




