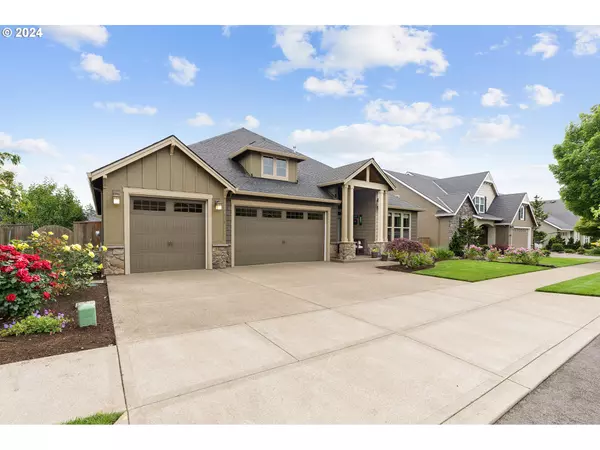Bought with RE/MAX Equity Group
For more information regarding the value of a property, please contact us for a free consultation.
1646 N PONDEROSA ST Canby, OR 97013
Want to know what your home might be worth? Contact us for a FREE valuation!

Our team is ready to help you sell your home for the highest possible price ASAP
Key Details
Sold Price $756,000
Property Type Single Family Home
Sub Type Single Family Residence
Listing Status Sold
Purchase Type For Sale
Square Footage 2,452 sqft
Price per Sqft $308
Subdivision Postlewait Estates
MLS Listing ID 24206502
Sold Date 07/30/24
Style Stories1, Craftsman
Bedrooms 3
Full Baths 2
Condo Fees $375
HOA Fees $31/ann
Year Built 2013
Annual Tax Amount $7,654
Tax Year 2023
Property Description
Elusive Postlewait Estates opportunity. Come on in and stay a while. This upgraded, dialed in, single level home is ready for you. Large office, or den, beautiful wide foyer and formal dining with a walk in pantry, and a butlers pantry for all the delicious food and entertaining. Huge great room living with hardwoods, and art lighting, additional under cabinet lights in kitchen and main bath. For those of you who are organization fans, this home has been upgraded by California Closets throughout. Cabinets with pull outs, and upgraded pantry. The fully fenced yard has beautiful landscaping, pavers, raised (comfort level) garden beds, and a gas hook-up for your BBQ. Close to the logging trail, shops, restaurant's, and downtown, as well as 99, access to I-5 and the ferry.
Location
State OR
County Clackamas
Area _146
Rooms
Basement Crawl Space
Interior
Interior Features Garage Door Opener, High Ceilings, Laundry, Skylight, Soaking Tub, Tile Floor, Wallto Wall Carpet, Washer Dryer, Wood Floors
Heating Forced Air90
Cooling Central Air
Fireplaces Number 1
Fireplaces Type Gas
Appliance Builtin Oven, Butlers Pantry, Cooktop, Dishwasher, Disposal, Free Standing Refrigerator, Gas Appliances, Granite, Island, Microwave, Pantry, Plumbed For Ice Maker, Stainless Steel Appliance, Tile
Exterior
Exterior Feature Deck, Fenced, Garden, Gas Hookup, Porch, Raised Beds, Yard
Garage Attached
Garage Spaces 3.0
Roof Type Composition
Parking Type Driveway, On Street
Garage Yes
Building
Lot Description Level
Story 1
Sewer Public Sewer
Water Public Water
Level or Stories 1
Schools
Elementary Schools Knight
Middle Schools Baker Prairie
High Schools Canby
Others
Senior Community No
Acceptable Financing Cash, Conventional, FHA, VALoan
Listing Terms Cash, Conventional, FHA, VALoan
Read Less

GET MORE INFORMATION




