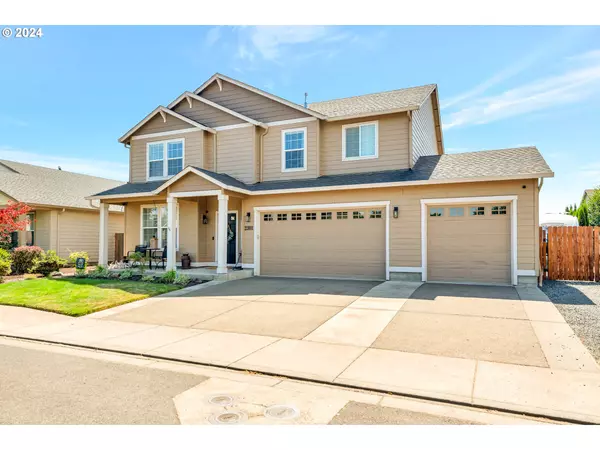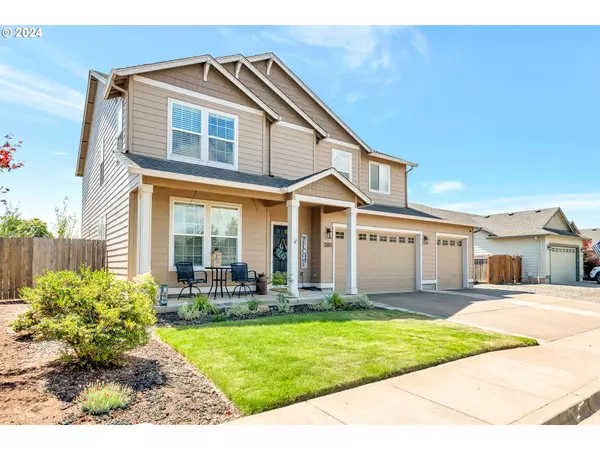Bought with Parker Heights Realty
For more information regarding the value of a property, please contact us for a free consultation.
2301 W 12TH AVE Junction City, OR 97448
Want to know what your home might be worth? Contact us for a FREE valuation!

Our team is ready to help you sell your home for the highest possible price ASAP
Key Details
Sold Price $600,000
Property Type Single Family Home
Sub Type Single Family Residence
Listing Status Sold
Purchase Type For Sale
Square Footage 2,605 sqft
Price per Sqft $230
MLS Listing ID 24429999
Sold Date 07/29/24
Style Stories2
Bedrooms 5
Full Baths 2
Condo Fees $120
HOA Fees $10/ann
Year Built 2010
Annual Tax Amount $5,146
Tax Year 2023
Lot Size 7,840 Sqft
Property Description
Welcome to The Reserve, where small-town charm meets modern comfort in Junction City! Step into a move in ready home that is packed with some very sought-after features that are hard to come by, including RV parking, interior that offers four spacious bedrooms plus a large bonus room upstairs that could easily double as a fifth bedroom or media room, two and a half bathrooms, Formal and in formal dining areas, an oversized kitchen featuring updated appliances, dark granite countertops, birch cabinets, and an oversized pantry, this home is designed for both functionality and style. This open concept space allows you to Entertain guests in the family room by the cozy gas fireplace all while gathering around the island/eat bar for casual dining. The three car garage provides ample parking space, while the extended double RV parking is ideal for larger recreational vehicles.Outside, enjoy mature landscaping with underground sprinklers, a custom built covered patio, and a built-in fire pit, creating the perfect outdoor oasis. Retreat to the primary bedroom complete with an ensuite bathroom featuring a soaker tub and walk-in closet for ultimate relaxation.With vinyl plank floors throughout, an updated HVAC system, and upgraded interior lighting features, this home offers modern convenience at its best. Plus, its prime location close to schools, shopping centers, community pool, and parks, with Eugene just a short 10-15 minute drive away, Corvallis less than 30 min, and the airport only 9 minutes away, makes it an irresistible opportunity. Don't miss out - call today for more information!
Location
State OR
County Lane
Area _237
Rooms
Basement Crawl Space
Interior
Interior Features Garage Door Opener, Granite, High Ceilings, Laminate Flooring, Laundry, Wallto Wall Carpet
Heating Forced Air
Cooling Heat Pump
Fireplaces Number 1
Fireplaces Type Electric, Gas
Appliance Dishwasher, Disposal, Free Standing Gas Range, Free Standing Refrigerator, Gas Appliances, Granite, Island, Range Hood, Stainless Steel Appliance
Exterior
Exterior Feature Covered Patio, Fire Pit, Patio, Porch, R V Parking, Yard
Garage Spaces 3.0
Roof Type Composition
Parking Type Driveway, R V Access Parking
Garage No
Building
Lot Description Level
Story 2
Foundation Stem Wall
Sewer Public Sewer
Water Public Water
Level or Stories 2
Schools
Elementary Schools Laurel
Middle Schools Oaklea
High Schools Junction City
Others
Senior Community No
Acceptable Financing Cash, Conventional, FHA, USDALoan, VALoan
Listing Terms Cash, Conventional, FHA, USDALoan, VALoan
Read Less

GET MORE INFORMATION




