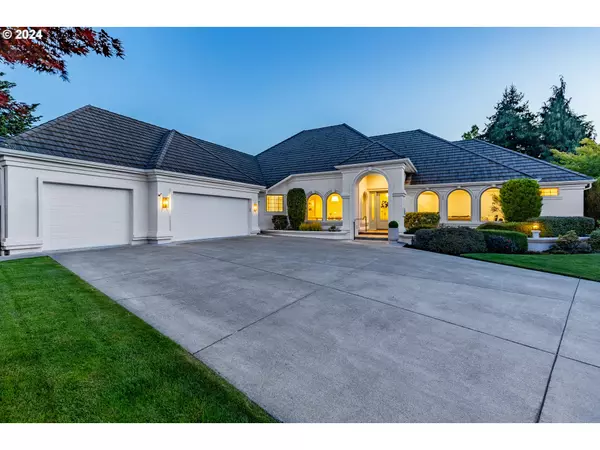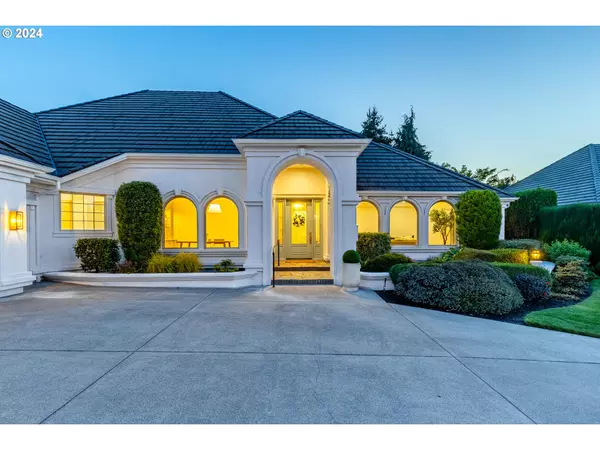Bought with Elite Realty Professionals
For more information regarding the value of a property, please contact us for a free consultation.
2928 DARRIEN Eugene, OR 97408
Want to know what your home might be worth? Contact us for a FREE valuation!

Our team is ready to help you sell your home for the highest possible price ASAP
Key Details
Sold Price $1,199,000
Property Type Single Family Home
Sub Type Single Family Residence
Listing Status Sold
Purchase Type For Sale
Square Footage 3,152 sqft
Price per Sqft $380
MLS Listing ID 24375111
Sold Date 07/29/24
Style Stories1
Bedrooms 4
Full Baths 2
Year Built 1996
Annual Tax Amount $12,388
Tax Year 2023
Lot Size 0.310 Acres
Property Description
Location, Location, Location! This meticulously updated single-level home is nestled in a cul-de-sac on an expansive lot just off Lakeview! Close to schools, parks, shopping, and a quick drive to Riverbend, Oakway and the University of Oregon. The newly remodeled kitchen is a dream, featuring high-end appliances, quartz countertops, and a large white oak island, perfect for both cooking and social gatherings. Retreat to the spa-like primary bath, boasting top-of-the-line fixtures and meticulous attention to detail. As you step inside, be greeted by an airy, open-concept layout, wide plank hardwood floors, and abundant natural light, seamlessly blending relaxation and entertainment spaces. This home has it all: a large family room, eat-in dining, open-concept kitchen, formal dining, living room, four bedrooms, an extra-large laundry room, and a large 3-car garage with extra attic storage. Don't let this opportunity pass by; seize the chance to call this exceptional residence your own.
Location
State OR
County Lane
Area _241
Zoning R-1
Rooms
Basement Crawl Space
Interior
Interior Features Central Vacuum, Garage Door Opener, High Ceilings, Jetted Tub, Laminate Flooring, Laundry, Tile Floor, Vinyl Floor, Wallto Wall Carpet, Washer Dryer
Heating Forced Air
Cooling Central Air
Fireplaces Number 1
Fireplaces Type Gas
Appliance Builtin Range, Builtin Refrigerator, Cook Island, Dishwasher, Gas Appliances, Island, Microwave
Exterior
Exterior Feature Builtin Barbecue, Covered Patio, Fenced, Garden, Gas Hookup, Patio, Sprinkler, Tool Shed, Yard
Garage Attached
Garage Spaces 3.0
Roof Type Tile
Parking Type Driveway, On Street
Garage Yes
Building
Lot Description Cul_de_sac, Level
Story 1
Sewer Public Sewer
Water Public Water
Level or Stories 1
Schools
Elementary Schools Gilham
Middle Schools Cal Young
High Schools Sheldon
Others
Senior Community No
Acceptable Financing Cash, Conventional
Listing Terms Cash, Conventional
Read Less

GET MORE INFORMATION




