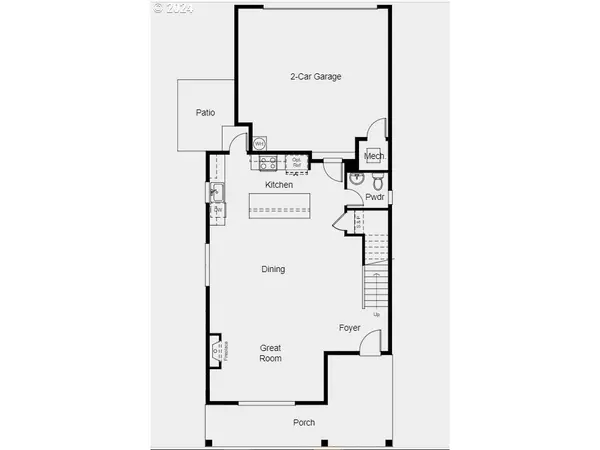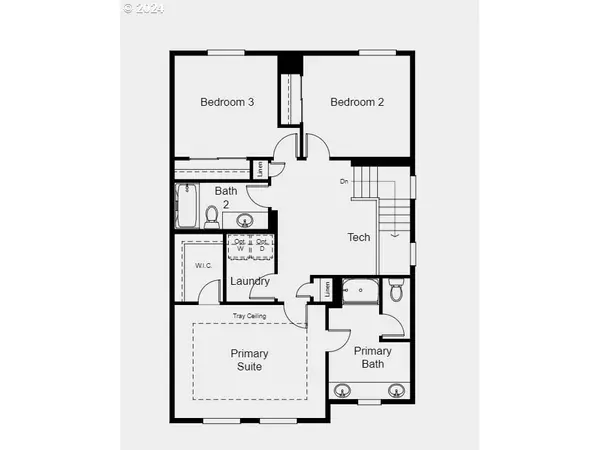Bought with eXp Realty, LLC
For more information regarding the value of a property, please contact us for a free consultation.
16602 SW PERTH RD Sherwood, OR 97140
Want to know what your home might be worth? Contact us for a FREE valuation!

Our team is ready to help you sell your home for the highest possible price ASAP
Key Details
Sold Price $609,990
Property Type Single Family Home
Sub Type Single Family Residence
Listing Status Sold
Purchase Type For Sale
Square Footage 1,734 sqft
Price per Sqft $351
MLS Listing ID 24359861
Sold Date 07/26/24
Style Stories2, Craftsman
Bedrooms 3
Full Baths 2
Condo Fees $126
HOA Fees $126/mo
Year Built 2024
Annual Tax Amount $1,363
Tax Year 2023
Lot Size 3,049 Sqft
Property Description
MLS#24359861 July Completion! Welcome to the Breckenridge floor plan, a bright and open-concept space! Step in through the charming front porch into the foyer with a staircase leading upstairs. Upstairs, you'll find a luxurious primary suite with a spa-inspired bathroom, along with two additional bedrooms and a shared bathroom. A laundry room and tech space are conveniently located in the middle. Downstairs, enjoy the expansive great room with a fireplace, a dining area, and a gourmet kitchen. Also on the first floor are a powder room, 2-car garage, and a delightful outdoor patio! Design options include: Signature Canvas Collection - Harmony. Close to shopping centers, restaurants, and Progress Lake. Easy access to Scholls Ferry and HWY 217 to Washington Square Mall and Downtown Portland! Wine country and Oregon beaches to the West!
Location
State OR
County Washington
Area _151
Interior
Interior Features High Ceilings, Laminate Flooring, Lo V O C Material, Wallto Wall Carpet
Heating Forced Air90
Cooling Central Air
Fireplaces Number 1
Appliance Island
Exterior
Exterior Feature Porch
Garage Attached
Garage Spaces 2.0
View City, Territorial, Trees Woods
Roof Type Composition
Garage Yes
Building
Lot Description Level
Story 2
Sewer Public Sewer
Water Public Water
Level or Stories 2
Schools
Elementary Schools Art Rutkin
Middle Schools Twality
High Schools Tualatin
Others
HOA Name Located in the master-planned development of River Terrace, enjoy low maintenance living & parks, & trails. Close to shopping centers & Progress Lake.
Senior Community No
Acceptable Financing Cash, Conventional, FHA, VALoan
Listing Terms Cash, Conventional, FHA, VALoan
Read Less

GET MORE INFORMATION




