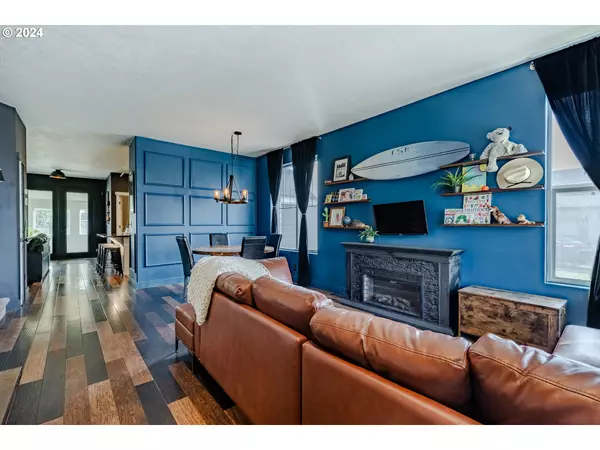Bought with Keller Williams Realty Eugene and Springfield
For more information regarding the value of a property, please contact us for a free consultation.
5416 Wales DR Eugene, OR 97402
Want to know what your home might be worth? Contact us for a FREE valuation!

Our team is ready to help you sell your home for the highest possible price ASAP
Key Details
Sold Price $520,000
Property Type Single Family Home
Sub Type Single Family Residence
Listing Status Sold
Purchase Type For Sale
Square Footage 2,077 sqft
Price per Sqft $250
MLS Listing ID 24558568
Sold Date 07/26/24
Style Stories2, Contemporary
Bedrooms 4
Full Baths 3
Year Built 1999
Annual Tax Amount $4,874
Tax Year 2023
Lot Size 7,840 Sqft
Property Description
SELLER CONTRIBUTING $13,000 FOR BUYERS CONCESSIONS TO BUY DOWN INTEREST RATE, PRE-PAIDS, AND/OR CLOSING COSTS!! This 4-bedroom, 3-full bath home with a NEW roof, exudes a certain bougie charm, blending comfort and style seamlessly. Every inch of this home, from the contemporary fixtures and finishes, the high ceilings, the low-maintenance laminated wood floors for easy upkeep flow throughout. Adding warmth and style to every room the thoughtful separation of spaces on the main level. Enjoy the convenience of one bedroom and one full bathroom on the main floor.The main level is intelligently designed, featuring a living room, eat area, kitchen, laundry room with washer, dryer included and a family room with a gas fireplace. The kitchen is equipped and included with all stainless steel appliances, gas range with large range hood fan and tile backsplash creating a sleek and modern culinary haven. A spacious sunroom, approximately 280 sqft, not included in house sqft. bathes in natural light with its numerous windows and a slider to the backyard, creating a perfect space for relaxation or entertaining. While the primary bedroom, with high ceilings that creates an airy and spacious atmosphere, enter into the primary bathroom through a chic barn door, adding a touch of rustic charm and modern elegance to a well-appointed space featuring a soak tub and shower combo. A generous dressing area with a huge walk-in closet and organizers provides both functionality and glamour. Two additional bedrooms, full bath with quartz counter, and study/office space on landing area are located on the second floor. The home includes an extra deep 3-car garage, providing ample space for vehicles, storage and parking. Efficient central heating and cooling for year-round comfort.
Location
State OR
County Lane
Area _246
Zoning R-1
Rooms
Basement Crawl Space
Interior
Interior Features Concrete Floor, Garage Door Opener, Granite, Hardwood Floors, High Ceilings, Laminate Flooring, Laundry, Luxury Vinyl Plank, Quartz, Skylight, Soaking Tub, Tile Floor, Vinyl Floor, Wallto Wall Carpet, Washer Dryer
Heating Forced Air, Heat Pump
Cooling Central Air
Fireplaces Number 1
Fireplaces Type Gas
Appliance Dishwasher, Disposal, Free Standing Range, Free Standing Refrigerator, Gas Appliances, Granite, Island, Microwave, Range Hood, Stainless Steel Appliance, Tile
Exterior
Exterior Feature Dog Run, Fenced, Fire Pit, Porch, Raised Beds, Sprinkler, Yard
Garage Attached, ExtraDeep, Oversized
Garage Spaces 3.0
Roof Type Composition
Parking Type Driveway, On Street
Garage Yes
Building
Lot Description Level
Story 2
Foundation Concrete Perimeter
Sewer Public Sewer
Water Public Water
Level or Stories 2
Schools
Elementary Schools Meadow View
Middle Schools Meadow View
High Schools Willamette
Others
Senior Community No
Acceptable Financing Cash, Conventional, FHA, VALoan
Listing Terms Cash, Conventional, FHA, VALoan
Read Less

GET MORE INFORMATION




