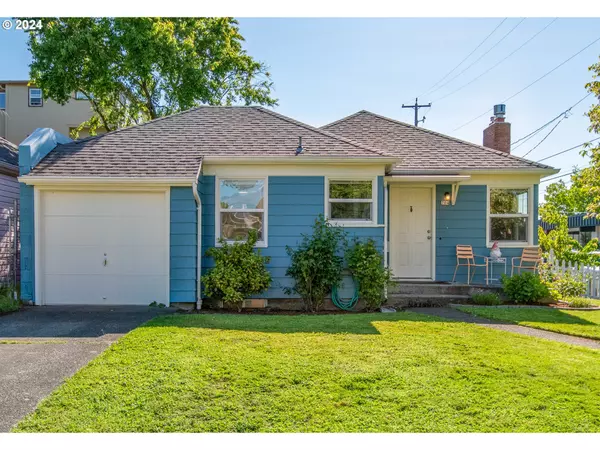Bought with Windermere Realty Trust
For more information regarding the value of a property, please contact us for a free consultation.
704 NE 53RD AVE Portland, OR 97213
Want to know what your home might be worth? Contact us for a FREE valuation!

Our team is ready to help you sell your home for the highest possible price ASAP
Key Details
Sold Price $470,000
Property Type Single Family Home
Sub Type Single Family Residence
Listing Status Sold
Purchase Type For Sale
Square Footage 1,492 sqft
Price per Sqft $315
Subdivision Rose City Park
MLS Listing ID 24249608
Sold Date 07/25/24
Style Bungalow
Bedrooms 2
Full Baths 1
Year Built 1941
Annual Tax Amount $4,182
Tax Year 2023
Lot Size 4,791 Sqft
Property Description
Best Value-Close in Portland-Book a showing today! This timeless classic mid-century retreat is in the heart of Portland. This home offers the perfect balance of urban convenience and suburban tranquility. Walk to Providence Hospital (5 mins), Max (5 mins), bus (2 mins) restaurants/coffee shops (5 mins) and Laurelhurst Park (15 mins), this home is ideally located. Located just blocks from Normandale and Frasier Park where you can delight in daily adventures, enhancing the sense of community and outdoor enjoyment. Proximity to the coveted Laurelhurst Elementary School adds an extra layer of appeal for families. Enjoy the tranquility of your private fenced backyard, complete with a fire pit, garden shed, and raised beds. The yard is perfect for gardening enthusiasts or al fresco dining under the stars. Impeccably maintained 1940s bungalow boasts sophisticated charm that transcends trends. Situated on a desirable corner lot, the home is flooded with natural light, highlighting the timeless beauty of its hardwood floors. The cozy gas fireplace invites you to unwind after a busy day, creating the perfect ambiance for relaxation and comfort. The stylish kitchen, adorned with granite countertops, wood cabinets, and chic fixtures, is a culinary haven where cooking becomes effortless. The spacious dining room, featuring stunning mid-century fixtures, sets the stage for memorable gatherings with family and friends. Transition seamlessly from indoor dining to outdoor enjoyment through the dining room slider, offering easy access to the private patio. With two bedrooms on the main level, this home provides versatility and convenience. The lower level, boasting high ceilings, offers limitless potential for additional living space, ready to be tailored to your lifestyle needs. With the convenience of a rare attached garage, parking is a breeze, making city living hassle-free. Don't miss out on this incredible opportunity. [Home Energy Score = 4. HES Report at https://rpt.greenbuildingregistry.com/hes/OR10083375]
Location
State OR
County Multnomah
Area _142
Zoning R1
Rooms
Basement Unfinished
Interior
Interior Features Granite, Washer Dryer, Wood Floors
Heating Forced Air
Cooling None
Fireplaces Number 1
Fireplaces Type Gas
Appliance Builtin Range, Dishwasher, Free Standing Refrigerator, Granite, Microwave
Exterior
Exterior Feature Fenced, Garden, Raised Beds, Tool Shed, Yard
Garage Attached
Garage Spaces 1.0
View Territorial
Roof Type Composition
Parking Type Driveway, Off Street
Garage Yes
Building
Lot Description Corner Lot, Level
Story 1
Foundation Concrete Perimeter
Sewer Public Sewer
Water Public Water
Level or Stories 1
Schools
Elementary Schools Laurelhurst
Middle Schools Laurelhurst
High Schools Grant
Others
Senior Community No
Acceptable Financing Cash, Conventional, FHA, VALoan
Listing Terms Cash, Conventional, FHA, VALoan
Read Less

GET MORE INFORMATION




