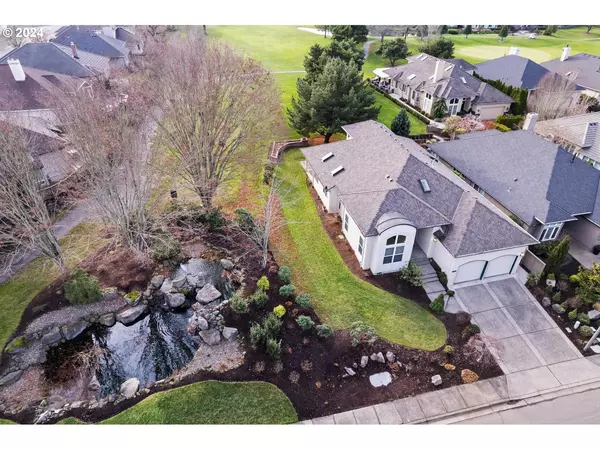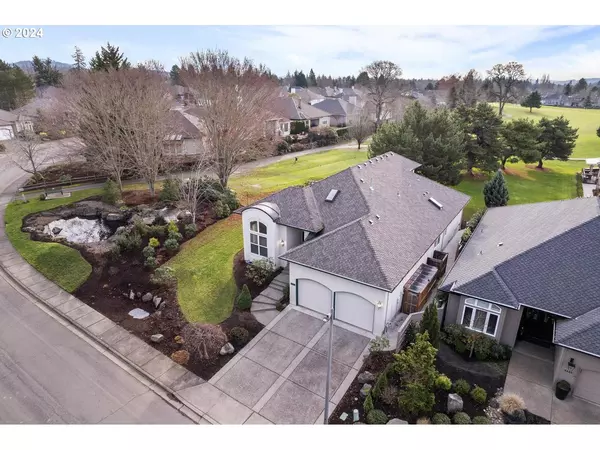Bought with Coldwell Banker Bain
For more information regarding the value of a property, please contact us for a free consultation.
4429 NW TAMOSHANTER WAY Portland, OR 97229
Want to know what your home might be worth? Contact us for a FREE valuation!

Our team is ready to help you sell your home for the highest possible price ASAP
Key Details
Sold Price $839,900
Property Type Single Family Home
Sub Type Single Family Residence
Listing Status Sold
Purchase Type For Sale
Square Footage 2,521 sqft
Price per Sqft $333
Subdivision Claremont
MLS Listing ID 24139160
Sold Date 07/25/24
Style Traditional
Bedrooms 3
Full Baths 2
Condo Fees $1,490
HOA Fees $124/ann
Year Built 1996
Annual Tax Amount $8,775
Tax Year 2023
Lot Size 7,405 Sqft
Property Description
Claremont Golf Course ** 2 Bedroom, 2 Bath, 2,124SF(Main) & 397SF Finished Bonus(Flex Space, UP) ** Prime Golf Course location by 5th Tee/Fountain - no neighbors behind or to one side of home - Golf Course Views from most rooms - Large Partially Covered Patio for Entertaining - Oversized 2 Car Garage with High Ceilings - Original Owner Involved in Claremont Development. New Carpet - Freshly Painted Interior - Roof 2020 - Hot Water 2012. Spacious Living & Dining Rooms - Large Family Room with Fireplace - X-Large Island Kitchen features Built-in Desk, Wet Bar & Patio Access - Elegant Primary Suite with Bayed Window, Jetted Tub & Walk-in Closet - Large Bonus Room with Huge Attic Space - High Ceilings, Hardwoods, Lite & Brite Interior. Refrigerator Included. Golf Cart/Trailer Excluded. HOA Dues $1,490 Annually per person. One-time buyer-paid transfer fee of 1/2 of 1% of the purchase price. Claremont 55+ Community Amenities - Pool, Tennis Courts, Athletic Court, Recreation Facilities, Party Room, Meeting Room, Library, Commons, Management. HOME SOLD AS IS
Location
State OR
County Washington
Area _149
Rooms
Basement Crawl Space
Interior
Interior Features Garage Door Opener, Hardwood Floors, High Ceilings, High Speed Internet, Jetted Tub, Laundry, Vaulted Ceiling, Wallto Wall Carpet, Wood Floors
Heating Forced Air
Cooling Central Air
Fireplaces Number 1
Fireplaces Type Gas
Appliance Builtin Oven, Builtin Range, Dishwasher, Disposal, Free Standing Refrigerator, Island, Microwave, Plumbed For Ice Maker, Tile
Exterior
Exterior Feature Covered Patio, Patio, Porch, Sprinkler, Yard
Garage Attached, ExtraDeep
Garage Spaces 2.0
View Golf Course
Roof Type Composition
Parking Type Driveway, Off Street
Garage Yes
Building
Lot Description Corner Lot, Golf Course, Level
Story 2
Foundation Concrete Perimeter
Sewer Public Sewer
Water Public Water
Level or Stories 2
Schools
Elementary Schools Oak Hills
Middle Schools Five Oaks
High Schools Westview
Others
Senior Community Yes
Acceptable Financing Cash, Conventional
Listing Terms Cash, Conventional
Read Less

GET MORE INFORMATION




