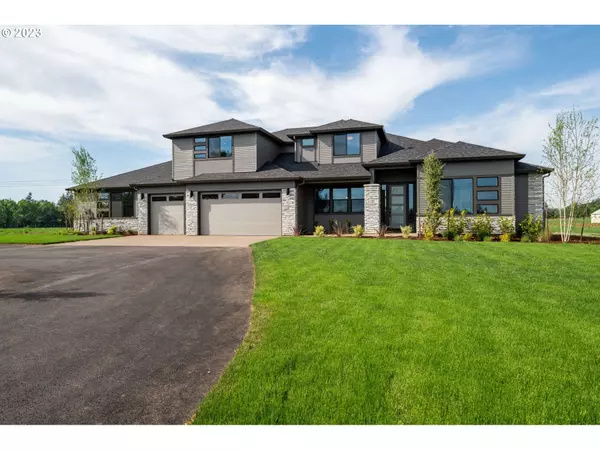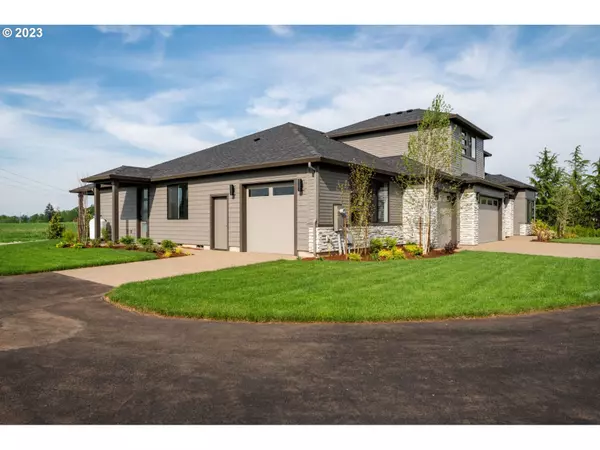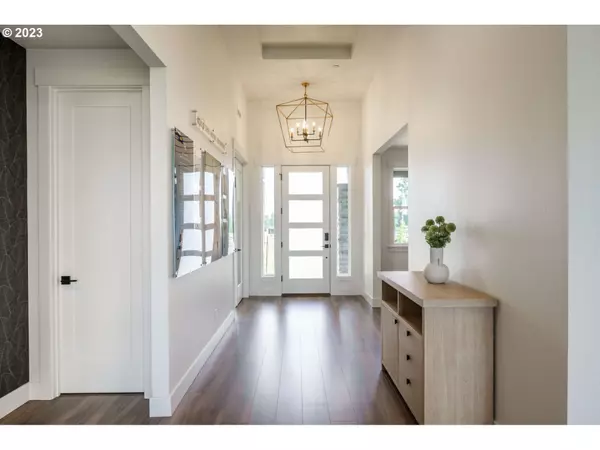Bought with Real Estate Performance Group
For more information regarding the value of a property, please contact us for a free consultation.
12625 S NEW ERA RD Oregon City, OR 97045
Want to know what your home might be worth? Contact us for a FREE valuation!

Our team is ready to help you sell your home for the highest possible price ASAP
Key Details
Sold Price $1,875,000
Property Type Single Family Home
Sub Type Single Family Residence
Listing Status Sold
Purchase Type For Sale
Square Footage 4,397 sqft
Price per Sqft $426
MLS Listing ID 23437623
Sold Date 06/25/24
Style Stories1, N W Contemporary
Bedrooms 5
Full Baths 3
Year Built 2023
Annual Tax Amount $2,335
Tax Year 2022
Lot Size 9.770 Acres
Property Description
New Acreage Home! This Multi-Gen Model has 5 bed, 4.5 bath, den, 4 car garage and multi gen with separate entrance. Gourmet kitchen with large island is great for entertaining, smart home technology, fireplace, covered back patio, luxury primary bath w/ large walk in closet and custom designer features throughout. Multi gen suite has private bed and bath with walk in closet, kitchenette, separate laundry room and entrance- Perfect for Multi generational living. This was the Street of dreams Home on acreage for 2023. Builder needs lease back till July. Call list agent for info.
Location
State OR
County Clackamas
Area _146
Zoning FF10
Rooms
Basement Crawl Space
Interior
Interior Features Engineered Hardwood, Garage Door Opener, Granite, High Ceilings, Quartz, Separate Living Quarters Apartment Aux Living Unit, Soaking Tub, Tile Floor, Wallto Wall Carpet, Wood Floors
Heating E N E R G Y S T A R Qualified Equipment, Forced Air95 Plus, Heat Pump
Cooling Heat Pump
Fireplaces Number 1
Fireplaces Type Propane
Appliance Butlers Pantry, Dishwasher, Disposal, Double Oven, Gas Appliances, Island, Microwave, Pantry, Plumbed For Ice Maker, Quartz, Stainless Steel Appliance
Exterior
Exterior Feature Covered Patio, Guest Quarters, Porch, Public Road, R V Parking, Sprinkler, Water Feature
Garage Attached, ExtraDeep, Oversized
Garage Spaces 4.0
View Territorial, Trees Woods
Roof Type Composition
Parking Type Driveway
Garage Yes
Building
Lot Description Cleared, Irrigated Irrigation Equipment, Level, Pasture, Public Road
Story 2
Foundation Pillar Post Pier
Sewer Septic Tank, Standard Septic
Water Well
Level or Stories 2
Schools
Elementary Schools Carus
Middle Schools Baker Prairie
High Schools Canby
Others
Senior Community No
Acceptable Financing CallListingAgent, Cash, Conventional, VALoan
Listing Terms CallListingAgent, Cash, Conventional, VALoan
Read Less

GET MORE INFORMATION




