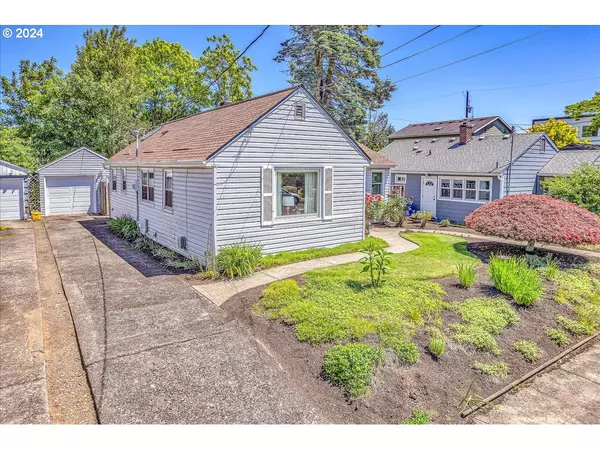Bought with MORE Realty
For more information regarding the value of a property, please contact us for a free consultation.
1026 NE 80TH AVE Portland, OR 97213
Want to know what your home might be worth? Contact us for a FREE valuation!

Our team is ready to help you sell your home for the highest possible price ASAP
Key Details
Sold Price $435,000
Property Type Single Family Home
Sub Type Single Family Residence
Listing Status Sold
Purchase Type For Sale
Square Footage 1,416 sqft
Price per Sqft $307
Subdivision Montavilla
MLS Listing ID 24236162
Sold Date 07/19/24
Style Cottage, English
Bedrooms 2
Full Baths 1
Year Built 1923
Annual Tax Amount $4,166
Tax Year 2023
Lot Size 5,227 Sqft
Property Description
Discover this darling 2 bedroom, 1 bathroom English cottage nestled on a beautifully landscaped property in the desirable Montavilla neighborhood. Enter through the front door and be greeted by the spacious living and dining rooms that connect to the recently remodeled kitchen featuring new cabinets, butcher block countertops, island, ample storage, and a farmhouse sink. The main floor is complete with two generously sized bedrooms and a remodeled bathroom. The lower level offers approximately 6 feet 8 inches of clearance, a large laundry room, and plenty of storage space. This charming home is covered with a brand new roof and includes a new furnace, AC, and upgraded plumbing. Bring your vision and unlock this home's true potential. In addition to the beautiful yard the property has an extra deep driveway, 1 car detached garage, and a fully fenced backyard. The new neighborhood greenway helps to connect this home with the many restaurants, cafes, bars, parks and activities nearby. [Home Energy Score = 5. HES Report at https://rpt.greenbuildingregistry.com/hes/OR10202978]
Location
State OR
County Multnomah
Area _142
Zoning R1
Rooms
Basement Partial Basement, Storage Space, Unfinished
Interior
Interior Features Ceiling Fan, Concrete Floor, High Speed Internet, Laminate Flooring, Laundry, Skylight
Heating Forced Air95 Plus
Cooling Central Air
Appliance Dishwasher, Free Standing Range, Free Standing Refrigerator, Island, Pantry, Range Hood, Tile
Exterior
Exterior Feature Fenced, Garden, Patio, R V Parking, Storm Door, Yard
Garage Detached
Garage Spaces 1.0
Roof Type Composition
Parking Type Driveway, Off Street
Garage Yes
Building
Lot Description Level
Story 2
Foundation Concrete Perimeter
Sewer Public Sewer
Water Public Water
Level or Stories 2
Schools
Elementary Schools Vestal
Middle Schools Roseway Heights
High Schools Leodis Mcdaniel
Others
Senior Community No
Acceptable Financing Cash, Conventional, FHA, Other, VALoan
Listing Terms Cash, Conventional, FHA, Other, VALoan
Read Less

GET MORE INFORMATION




