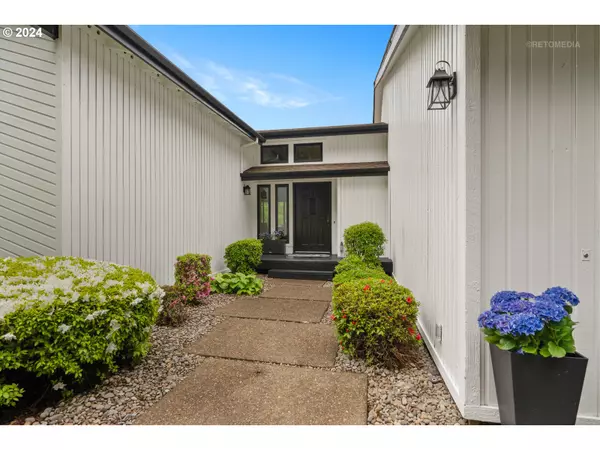Bought with RE/MAX Equity Group
For more information regarding the value of a property, please contact us for a free consultation.
29323 SW LADD HILL RD Sherwood, OR 97140
Want to know what your home might be worth? Contact us for a FREE valuation!

Our team is ready to help you sell your home for the highest possible price ASAP
Key Details
Sold Price $1,320,000
Property Type Single Family Home
Sub Type Single Family Residence
Listing Status Sold
Purchase Type For Sale
Square Footage 3,960 sqft
Price per Sqft $333
MLS Listing ID 24197636
Sold Date 07/18/24
Style Stories2, Daylight Ranch
Bedrooms 5
Full Baths 3
Year Built 1978
Annual Tax Amount $8,097
Tax Year 2023
Lot Size 5.390 Acres
Property Description
Escape to this serene Sherwood country farmhouse, tucked away amidst breathtaking territorial vistas, offering the perfect blend of tranquility and convenience with easy access to Sherwood, Newberg, and Wilsonville. Spanning nearly 4,000 square feet on 5 acres, this home provides ample indoor and outdoor living space. The main living area showcases beamed, vaulted ceilings, a wood stove and a slider leading to a spacious deck, perfect for soaking in the peaceful surroundings. Continuing the vaulted ambiance, the family room features a cozy wood-burning fireplace, hardwood flooring, and access to the wraparound deck. The open kitchen is highlighted by Corian countertops, a full-height backsplash, and a convenient eat-at island. Retreat to the vaulted primary suite on the main level, complete with a private balcony. Two additional bedrooms, a hall bathroom, a flexible space/den and a charming cubby nook that adds a touch of character round out the main level. The lower level hosts a huge bonus area, perfect for entertaining, with a fireplace and outdoor access to the patio. Two generously sized bedrooms, a versatile flex space ideal for a home gym, and a full bathroom complete this level. This space is also prime for multigenerational living!! Outside on your gorgeous 5-acres, two outbuildings await, one heated, both offering electricity and water. These are ideal for hobbies, storage, or accommodating animals. The larger heated shop is a craftsperson's paradise, featuring a roll-up door, a hay loft, and horse storage. Whether you are seeking space and privacy, a place for animals, or just room to play, this 5-acre property delivers it all! Benefit from farm deferral while staying connected with high-speed internet, a generator, newer Andersen windows and exterior paint. Don't miss the chance to make this serene Sherwood retreat your home!
Location
State OR
County Clackamas
Area _151
Zoning TBR
Rooms
Basement Daylight, Finished, Full Basement
Interior
Interior Features Garage Door Opener, Hardwood Floors, High Ceilings, Laundry, Tile Floor, Vaulted Ceiling, Wainscoting, Wallto Wall Carpet, Washer Dryer
Heating Forced Air
Cooling Heat Pump
Fireplaces Number 3
Fireplaces Type Stove, Wood Burning
Appliance Dishwasher, Disposal, Free Standing Range, Free Standing Refrigerator, Island, Microwave, Solid Surface Countertop, Stainless Steel Appliance, Tile
Exterior
Exterior Feature Barn, Deck, Outbuilding, Patio, Poultry Coop, Raised Beds, Sprinkler, Yard
Garage Attached
Garage Spaces 2.0
Waterfront Yes
Waterfront Description Creek
View Territorial, Trees Woods
Roof Type Composition
Parking Type Driveway, R V Access Parking
Garage Yes
Building
Lot Description Level, Sloped
Story 2
Sewer Septic Tank
Water Private
Level or Stories 2
Schools
Elementary Schools Hawks View
Middle Schools Sherwood
High Schools Sherwood
Others
Senior Community No
Acceptable Financing Cash, Conventional, FHA, VALoan
Listing Terms Cash, Conventional, FHA, VALoan
Read Less

GET MORE INFORMATION




