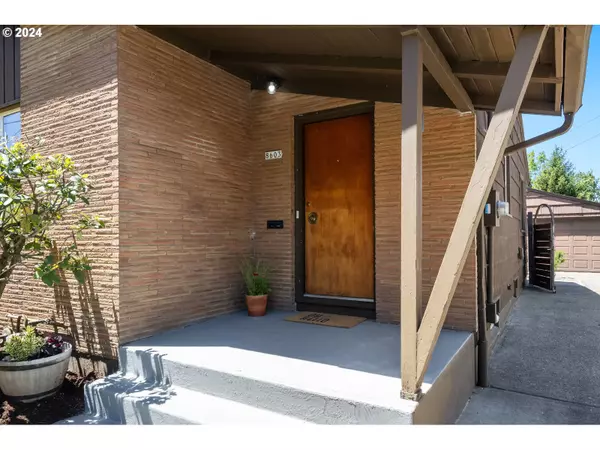Bought with Dwell Realty
For more information regarding the value of a property, please contact us for a free consultation.
8603 N VAN HOUTEN AVE Portland, OR 97203
Want to know what your home might be worth? Contact us for a FREE valuation!

Our team is ready to help you sell your home for the highest possible price ASAP
Key Details
Sold Price $642,500
Property Type Single Family Home
Sub Type Single Family Residence
Listing Status Sold
Purchase Type For Sale
Square Footage 2,420 sqft
Price per Sqft $265
Subdivision Portsmouth
MLS Listing ID 24072671
Sold Date 07/16/24
Style Mid Century Modern
Bedrooms 4
Full Baths 2
Year Built 1957
Annual Tax Amount $5,509
Tax Year 2023
Lot Size 5,662 Sqft
Property Description
Discover this captivating mid-century modern gem in the Portsmouth Neighborhood of North Portland. This exquisite home was built by local MCM builder Russell Hieder who built a number of homes in the Portsmouth area. Upon entering the home, you will notice a beautiful wall of windows drenching the space in natural light, a stylish tray ceiling, pristine hardwood floors, and warm original wood built-ins throughout the entire home that blend seamlessly. The jaw dropping asymmetrical corner fireplace with floating slate hearth and floor to ceiling Roman stone work will definitely grab your attention! As you move throughout the home, you will notice mid-century modern details are in abundance! All three generously sized bedrooms on the main floor have gorgeous original custom oak built-in closets with a unique shoe ledge and hidden dresser drawers, they are highly functional and beautifully maintained. The Kitchen boasts the original flat-front cabinetry, period metal pulls, rounded end cabinet and a very functional layout for cooking, hosting or gathering. You will love the vintage bathroom with turquoise tiles, boomerang countertop with stainless steel trim and retro apron-front tub. The lower level of the home invites you to step back in time with a dreamy living space boasting a vintage built-in bar and exposed brick fireplace. The lower level contains an abundance of flex space which could be used as an office, artist studio, game room or crafting area. You will also find a fourth bedroom, another bathroom and a laundry room that doubles as a full kitchen with everything you need. The lower level also has a separate exterior entrance giving endless possibilities for multi-generational living or rental income. This gem is all topped off with a generous backyard, covered patio, and mature landscaping. You will find ultimate convenience with close proximity to shopping, New Seasons, cafes, and just adjacent to the St. Johns neighborhood! A gem in a supreme location!!
Location
State OR
County Multnomah
Area _141
Rooms
Basement Exterior Entry, Finished, Full Basement
Interior
Interior Features Hardwood Floors, Laundry, Separate Living Quarters Apartment Aux Living Unit, Wallto Wall Carpet, Washer Dryer
Heating Forced Air
Fireplaces Number 2
Fireplaces Type Wood Burning
Appliance Builtin Oven, Cooktop, Dishwasher, Free Standing Refrigerator, Pantry, Stainless Steel Appliance
Exterior
Exterior Feature Covered Patio, Fenced, Garden, Patio, Yard
Garage Detached, Oversized
Garage Spaces 2.0
Roof Type Composition
Parking Type Covered, Driveway
Garage Yes
Building
Story 2
Foundation Concrete Perimeter
Sewer Public Sewer
Water Public Water
Level or Stories 2
Schools
Elementary Schools Cesar Chavez
Middle Schools Cesar Chavez
High Schools Roosevelt
Others
Senior Community No
Acceptable Financing Cash, Conventional, FHA, VALoan
Listing Terms Cash, Conventional, FHA, VALoan
Read Less

GET MORE INFORMATION




