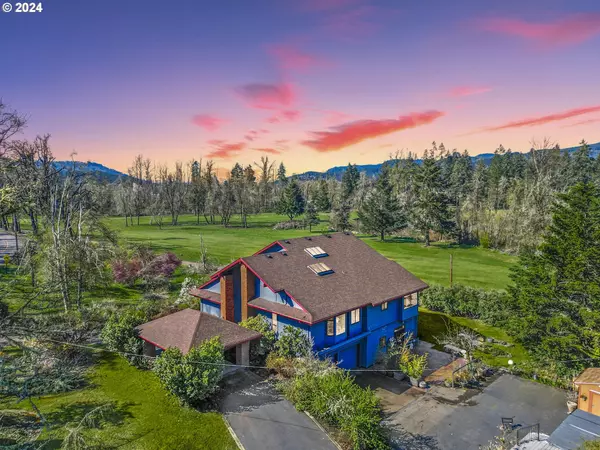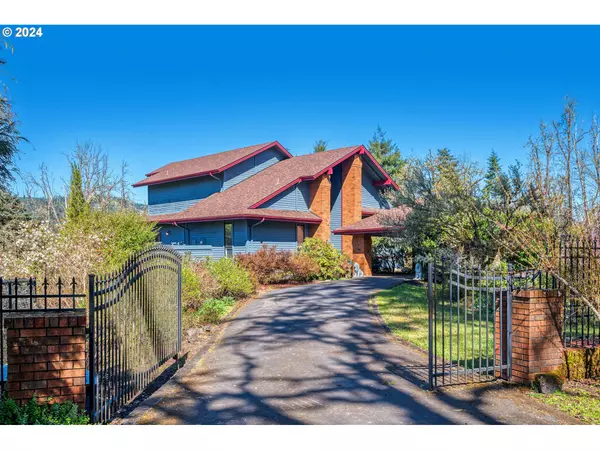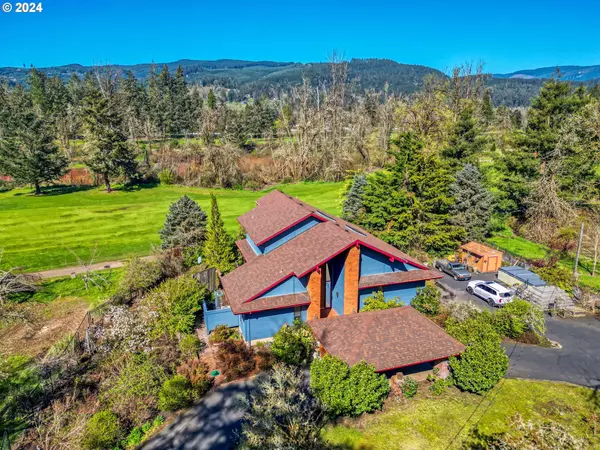Bought with Martin & Co Realty
For more information regarding the value of a property, please contact us for a free consultation.
90400 SUNDERMAN RD Springfield, OR 97478
Want to know what your home might be worth? Contact us for a FREE valuation!

Our team is ready to help you sell your home for the highest possible price ASAP
Key Details
Sold Price $700,000
Property Type Single Family Home
Sub Type Single Family Residence
Listing Status Sold
Purchase Type For Sale
Square Footage 2,258 sqft
Price per Sqft $310
MLS Listing ID 24300868
Sold Date 07/19/24
Style Stories2, Custom Style
Bedrooms 2
Full Baths 2
Year Built 1985
Annual Tax Amount $5,670
Tax Year 2023
Lot Size 2.390 Acres
Property Description
Golf Course Living at its finest! Rare opportunity to live on the 18th hole of The Pine Ridge Golf Club! Custom NW Contemporary with Soaring Vaults and Walls of Windows throughout make you feel like you're on vacation everyday! Enter through the circular driveway and step inside the spacious main level living area complete with living room, family room and open kitchen! Watch golfers pass by while enjoying your morning coffee in the dining nook! Retreat to the generously sized Main Level Primary Suite complete with large cedar lined walk in closet and private bathroom! Second Bedroom offers separation of space and has its own slider and deck access. Upstairs you will find a loft perfect for an office, reading area or perhaps guest quarters. The 1500+sqft full basement provides great opportunity for gardening, exercise, woodworking or hobbies. Outside you will find 2.39 Lush acres complete with garden area, mature landscaping and a wrap around deck to enjoy the views year round! Living next door to the Pine Ridge Golf Club & Mohawk Bar & Grill; you'll never run out of things to do!
Location
State OR
County Lane
Area _250
Zoning RR5
Rooms
Basement Full Basement
Interior
Interior Features Floor3rd, Ceiling Fan, Garage Door Opener, Hardwood Floors, High Speed Internet, Laundry, Soaking Tub, Vaulted Ceiling, Vinyl Floor, Wallto Wall Carpet
Heating Forced Air
Cooling Central Air
Fireplaces Number 1
Fireplaces Type Gas
Appliance Builtin Range, Builtin Refrigerator, Dishwasher, Disposal, Double Oven, Free Standing Refrigerator, Gas Appliances, Island, Microwave, Pantry, Plumbed For Ice Maker, Solid Surface Countertop, Stainless Steel Appliance
Exterior
Exterior Feature Fenced, Garden, Patio, Porch, R V Parking, Tool Shed, Workshop, Yard
Garage Attached
Garage Spaces 2.0
View Golf Course, Mountain, Trees Woods
Roof Type Composition
Parking Type Driveway, R V Access Parking
Garage Yes
Building
Lot Description Golf Course, Level
Story 3
Foundation Stem Wall
Sewer Septic Tank
Water Well
Level or Stories 3
Schools
Elementary Schools Yolanda
Middle Schools Briggs
High Schools Thurston
Others
Senior Community No
Acceptable Financing Cash, Conventional, VALoan
Listing Terms Cash, Conventional, VALoan
Read Less

GET MORE INFORMATION




