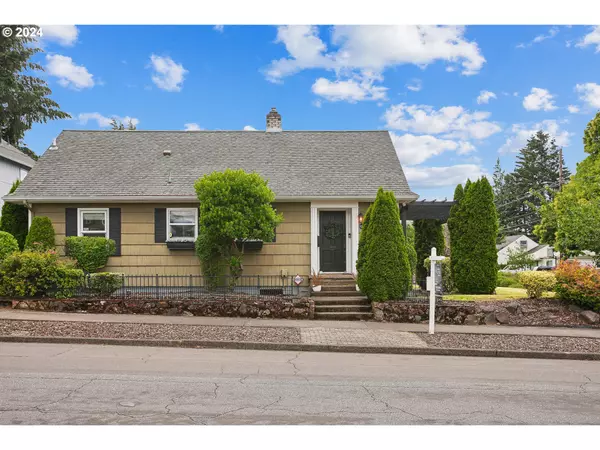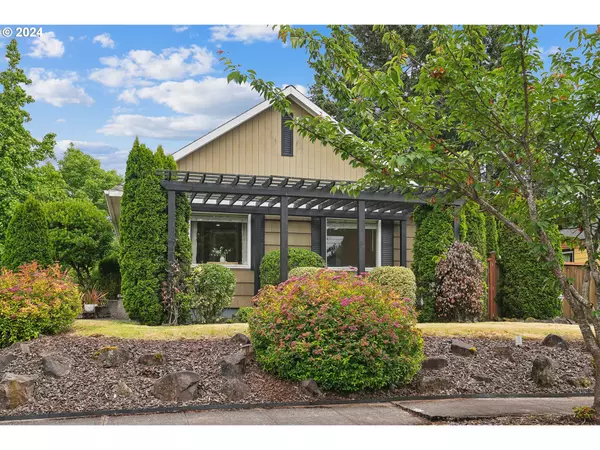Bought with Keller Williams Realty Portland Premiere
For more information regarding the value of a property, please contact us for a free consultation.
4345 NE 47TH AVE Portland, OR 97218
Want to know what your home might be worth? Contact us for a FREE valuation!

Our team is ready to help you sell your home for the highest possible price ASAP
Key Details
Sold Price $610,000
Property Type Single Family Home
Sub Type Single Family Residence
Listing Status Sold
Purchase Type For Sale
Square Footage 1,968 sqft
Price per Sqft $309
Subdivision Beaumont - Wilshire
MLS Listing ID 24120525
Sold Date 07/19/24
Style Capecod, Cottage
Bedrooms 3
Full Baths 2
Year Built 1928
Annual Tax Amount $3,850
Tax Year 2023
Lot Size 4,356 Sqft
Property Description
This beautifully remodeled home is just a few blocks from all of the shops, restaurants, & cafes of Beaumont Village. Recent updates include: chef's kitchen with natural stone floor tile, locally-crafted sustainable white oak counters, custom brass rails and faucets, stainless appliances, induction range, reverse osmosis water filter, designer fixtures, and custom cabinets, as well as radon mitigation, new windows, recessed lighting, & insulation throughout home, upgraded 200Amp electrical panel, water heater, and a hot tub pad. The lower level offers a full bath, office/bonus room, and a large home theater room that is pre-wired for sound and a video projector, complete with an amazing movie screen. With an egress window, this room can also serve as the third bedroom or guest suite. In addition, there is a laundry room, a storage room, as well as a backyard shed that could function as a second office or more storage space. The attic offers so much potential for future additional sq. footage with tall ceilings and a large window already in place. All of this is on an artfully-landscaped corner lot with off-street parking in one of Portland's most coveted and centrally-located neighborhoods. If you are looking for a house with vintage character, yet modern updates, come see why this home checks all of the boxes! [Home Energy Score = 3. HES Report at https://rpt.greenbuildingregistry.com/hes/OR10206803]
Location
State OR
County Multnomah
Area _142
Zoning R5
Rooms
Basement Finished, Full Basement, Partially Finished
Interior
Interior Features Ceiling Fan, Hardwood Floors, Home Theater, Laundry, Sound System, Tile Floor
Heating Forced Air
Cooling Window Unit
Appliance Dishwasher, Disposal, Free Standing Range, Free Standing Refrigerator, Microwave, Wine Cooler
Exterior
Exterior Feature Fenced, Patio, Tool Shed, Yard
View City
Roof Type Composition
Parking Type Driveway, Off Street
Garage No
Building
Lot Description Corner Lot
Story 2
Foundation Concrete Perimeter
Sewer Public Sewer
Water Public Water
Level or Stories 2
Schools
Elementary Schools Vernon
Middle Schools Vernon
High Schools Jefferson
Others
Senior Community No
Acceptable Financing Cash, Conventional, VALoan
Listing Terms Cash, Conventional, VALoan
Read Less

GET MORE INFORMATION




