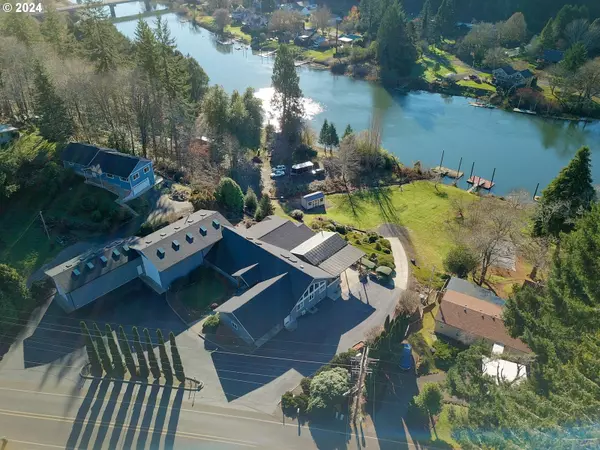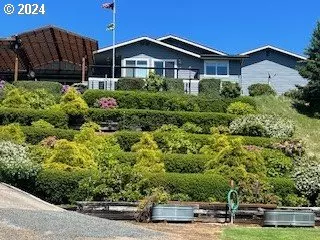Bought with Coldwell Banker Coast Real Est
For more information regarding the value of a property, please contact us for a free consultation.
10895 E MAPLETON RD Mapleton, OR 97453
Want to know what your home might be worth? Contact us for a FREE valuation!

Our team is ready to help you sell your home for the highest possible price ASAP
Key Details
Sold Price $1,300,000
Property Type Single Family Home
Sub Type Single Family Residence
Listing Status Sold
Purchase Type For Sale
Square Footage 3,988 sqft
Price per Sqft $325
MLS Listing ID 24442268
Sold Date 07/18/24
Style Stories1, Custom Style
Bedrooms 3
Full Baths 3
Year Built 1974
Annual Tax Amount $6,369
Tax Year 2023
Lot Size 1.420 Acres
Property Description
Pride of ownership shows in this stunning, remodeled custom designed ranch style, river front home. Impressive entrance with circular drive for ample parking & easy access to all 3 garage/shop spaces. Attached 2 car; 1st shop approx. 26' x 42' w/ 14'electric door & full RV hookup in front; 2nd shop approx. 32' x 55' w/16' elec. door with full RV hook up inside the shop. Perfect for full time or second home get-a-way w/ample space to park all your toys. Enjoy fishing from your deep water dock w/power & light. Private Well, with extensive water systems t/o property. Ceilings vaulted to 15' at the peak, Western Knotty Red Cedar & skylights, engineered hardwood hickory flooring. Gourmet kitchen w/large island, granite, gas cooktop, custom fan, Wolf Dbl ovens, Sub-Zero refrigerator; full butler's pantry w/ ice machine, 2 drawer fridge and single drawer dishwasher. Guest rooms have full baths attached; Owner suite over 1500 sq ft w/sewing/laundry room & office w/incredible views & access to upper deck. Heated bathroom floors w/ walk-in tiled, jetted shower. Wide hallways & doors for easy wheelchair access. Wall of windows w/sliders to outside covered concrete deck and patio for fabulous entertaining. The remodel was very comprehensive, with extensive list of upgrades; new electrical, plumbing, insulated t/o... must see to fully appreciate the beauty and thought that went into this lovely home.
Location
State OR
County Lane
Area _238
Zoning RR1
Rooms
Basement Partial Basement, Storage Space
Interior
Interior Features Ceiling Fan, Engineered Hardwood, Garage Door Opener, Granite, Heated Tile Floor, High Ceilings, Laundry, Soaking Tub, Sound System, Tile Floor, Vaulted Ceiling, Wallto Wall Carpet
Heating Ductless, Forced Air, Heat Pump
Cooling Heat Pump
Appliance Builtin Refrigerator, Butlers Pantry, Cook Island, Cooktop, Dishwasher, Disposal, Double Oven, Gas Appliances, Granite, Island, Microwave, Pantry
Exterior
Exterior Feature Covered Deck, Covered Patio, Dock, Porch, R V Hookup, R V Parking, R V Boat Storage, Second Garage, Security Lights, Tool Shed
Garage Attached, ExtraDeep, Oversized
Garage Spaces 6.0
Waterfront Yes
Waterfront Description RiverFront
View Mountain, River, Territorial
Roof Type Composition
Parking Type Driveway, R V Access Parking
Garage Yes
Building
Lot Description Gentle Sloping, Level
Story 2
Foundation Concrete Perimeter, Slab
Sewer Septic Tank
Water Public Water, Well
Level or Stories 2
Schools
Elementary Schools Siuslaw
Middle Schools Siuslaw
High Schools Siuslaw
Others
Senior Community No
Acceptable Financing Cash, Conventional
Listing Terms Cash, Conventional
Read Less

GET MORE INFORMATION




