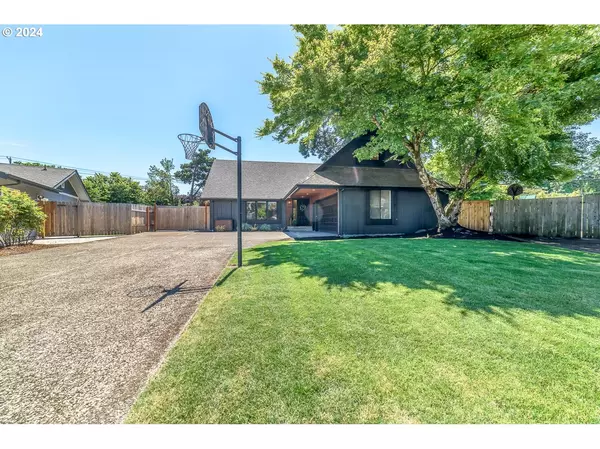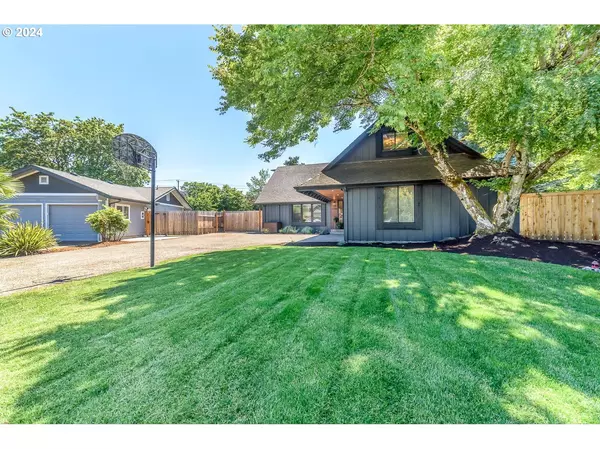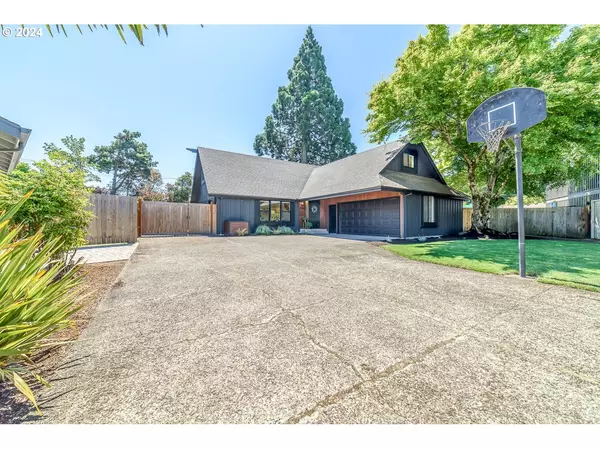Bought with Triple Oaks Realty LLC
For more information regarding the value of a property, please contact us for a free consultation.
2786 ELYSIUM AVE Eugene, OR 97401
Want to know what your home might be worth? Contact us for a FREE valuation!

Our team is ready to help you sell your home for the highest possible price ASAP
Key Details
Sold Price $685,000
Property Type Single Family Home
Sub Type Single Family Residence
Listing Status Sold
Purchase Type For Sale
Square Footage 2,097 sqft
Price per Sqft $326
MLS Listing ID 24175491
Sold Date 07/16/24
Style Stories2
Bedrooms 5
Full Baths 2
Year Built 1977
Annual Tax Amount $5,976
Tax Year 2023
Lot Size 10,454 Sqft
Property Description
Showstopper!! Newly renovated home in coveted Ferry St Bridge neighborhood. Contemporary two story home with large main level, situated at the end of a cul-de-sac, conveniently close to shopping, dining, and downtown Eugene. Light + bright, this home boasts an excellent floor plan that provides a thoughtful division of space. Brand new kitchen complete with shaker cabinets, quartz counters, bar seating, new stainless steel appliances, all seamlessly connecting to the family room for optimal entertaining. Dedicated dining, living, and family areas feature warm amenities and flow. The main level hosts the primary retreat, complete with custom tile work, custom vanity, and walk-in shower + a spacious walk-in closet. The main floor also boasts a second bedroom and a spacious laundry room with half bath. Walk upstairs to three spacious bedrooms, a dedicated full bathroom, and a flex space for your enjoyment! Entertain in the backyard with new covered deck, fire pit/hot tub area, RV parking, plus a separate side yard for garden beds, storage, or play. Situated perfectly at the end of a cul-de-sac, replete with pride of ownership throughout. Walking distance to great schools and parks, and close to hospitals, Oakway and amenities. Don't miss this one!
Location
State OR
County Lane
Area _242
Rooms
Basement Crawl Space
Interior
Interior Features Ceiling Fan, Garage Door Opener, High Speed Internet, Laundry, Luxury Vinyl Plank, Quartz, Tile Floor
Heating Ceiling, Ductless
Cooling Heat Pump, Mini Split
Fireplaces Number 1
Fireplaces Type Electric
Appliance Dishwasher, Disposal, Free Standing Range, Free Standing Refrigerator, Island, Plumbed For Ice Maker, Quartz, Range Hood, Stainless Steel Appliance
Exterior
Exterior Feature Covered Deck, Dog Run, Fenced, Patio, R V Parking, R V Boat Storage, Tool Shed, Yard
Garage Attached
Garage Spaces 2.0
View Seasonal
Roof Type Composition
Parking Type Driveway, R V Access Parking
Garage Yes
Building
Lot Description Cul_de_sac, Level
Story 2
Foundation Concrete Perimeter
Sewer Public Sewer
Water Public Water
Level or Stories 2
Schools
Elementary Schools Willagillespie
Middle Schools Monroe
High Schools Sheldon
Others
Senior Community No
Acceptable Financing Cash, Conventional, FHA, VALoan
Listing Terms Cash, Conventional, FHA, VALoan
Read Less

GET MORE INFORMATION




