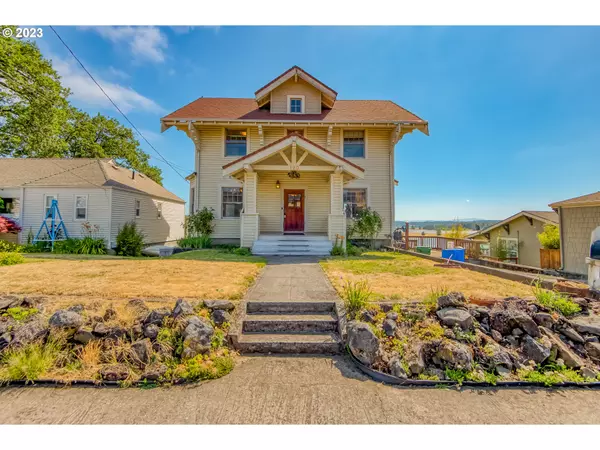Bought with The Kelly Group Real Estate
For more information regarding the value of a property, please contact us for a free consultation.
120 S 1ST ST St Helens, OR 97051
Want to know what your home might be worth? Contact us for a FREE valuation!

Our team is ready to help you sell your home for the highest possible price ASAP
Key Details
Sold Price $399,449
Property Type Single Family Home
Sub Type Single Family Residence
Listing Status Sold
Purchase Type For Sale
Square Footage 2,930 sqft
Price per Sqft $136
Subdivision St Helens Marina
MLS Listing ID 24136827
Sold Date 07/15/24
Style Craftsman
Bedrooms 5
Full Baths 1
Year Built 1914
Annual Tax Amount $3,986
Tax Year 2022
Lot Size 5,662 Sqft
Property Description
Welcome to the Shinn House, built in 1914 for George Shinn, an attorney and president of the Columbia Abstract Company, by J .H. (Hollie) Cronkite. Now on the City of St. Helen's Designated Landmarks Register, this home features solid bones, 5 bedrooms & 1.5 baths. You will discover extensive original woodwork on the main & 2nd floors, box beam ceilings & extensive built-ins in the dining room and enormous living room plus a full width enclosed river view rear porch on the main level. The generous master, full bath and 2 additional bedrooms are on the 2nd story, with 2 additional bedroom on the 3rd level plus a full basement with outside access. This home is ready for your vision to bring it back to its former grandeur. Enjoy truly amazing views of the Columbia River, the Marina, Sand Island Marine Park & 4th of July fireworks from all 4 levels. This property would make an amazing home plus the zoning allows for an ADU & includes the potential for a bed n breakfast. Truly a one of a kind opportunity to own a piece of history.
Location
State OR
County Columbia
Area _155
Zoning RESID
Rooms
Basement Full Basement, Unfinished
Interior
Interior Features Floor3rd, Ceiling Fan, Concrete Floor, Hardwood Floors, High Ceilings, Laundry, Vinyl Floor, Wainscoting, Wallto Wall Carpet, Wood Floors
Heating Baseboard, Forced Air
Cooling None
Appliance Dishwasher, Disposal, Free Standing Range, Free Standing Refrigerator
Exterior
Exterior Feature Covered Deck, Porch, Yard
Waterfront Yes
Waterfront Description Other
View Mountain, River, Territorial
Roof Type Composition
Parking Type Driveway, Parking Pad
Garage No
Building
Lot Description Bluff, Sloped
Story 4
Foundation Concrete Perimeter, Slab
Sewer Public Sewer
Water Public Water
Level or Stories 4
Schools
Elementary Schools Lewis & Clark
Middle Schools St Helens
High Schools St Helens
Others
Senior Community No
Acceptable Financing Cash, Contract, Conventional
Listing Terms Cash, Contract, Conventional
Read Less

GET MORE INFORMATION




