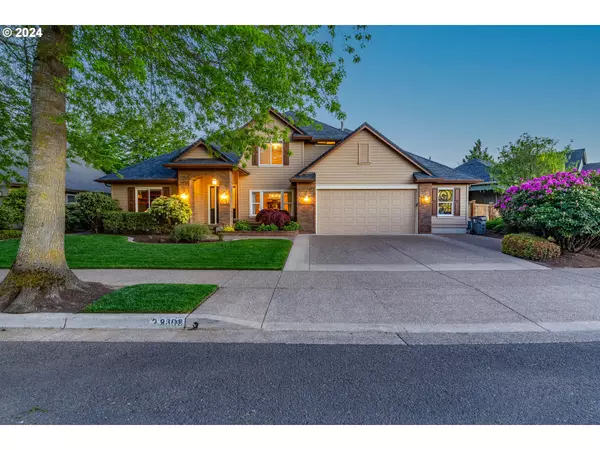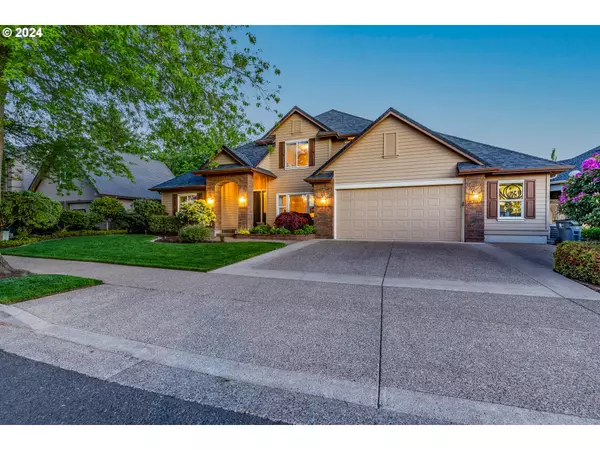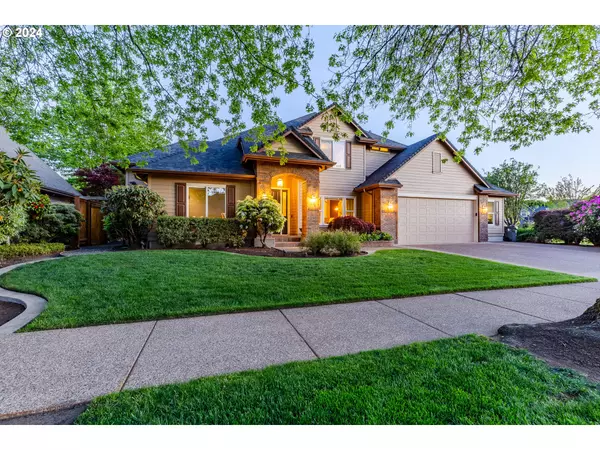Bought with Keller Williams The Cooley Real Estate Group
For more information regarding the value of a property, please contact us for a free consultation.
2890 BARBADOS DR Eugene, OR 97408
Want to know what your home might be worth? Contact us for a FREE valuation!

Our team is ready to help you sell your home for the highest possible price ASAP
Key Details
Sold Price $969,000
Property Type Single Family Home
Sub Type Single Family Residence
Listing Status Sold
Purchase Type For Sale
Square Footage 2,941 sqft
Price per Sqft $329
MLS Listing ID 24447677
Sold Date 07/17/24
Style Stories2, Custom Style
Bedrooms 3
Full Baths 2
Condo Fees $100
HOA Fees $8/ann
Year Built 1997
Annual Tax Amount $10,127
Tax Year 2023
Lot Size 0.260 Acres
Property Description
Stunning craftsmanship abounds in this one of a kind home in the desirable Crescent Meadows neighborhood near the new park! Step through the front door into a light filled open entry with an office with built-ins, dining room, flex space that can be used for multiple functions, family room, kitchen, and primary suite all on the main floor The beautiful gourmet kitchen has a large island, entry to the backyard, plenty of counter space, and opens to spacious family room with gas fireplace. Upstairs you will find 2 bedrooms, full bathroom and bonus room. Enjoy high ceilings, abundant light, and breathtaking custom features throughout including a 2 car insulated oversized garage with ductless ac unit, new roof, and plenty of storage. Year around entertaining is made easy in the private, fully fenced backyard with an outdoor kitchen, large stamped concrete and brick patio, covered sitting area with fireplace and water feature, This home has it all!
Location
State OR
County Lane
Area _241
Rooms
Basement Crawl Space
Interior
Interior Features Ceiling Fan, Engineered Hardwood, Heated Tile Floor, Laundry, Tile Floor, Wallto Wall Carpet
Heating Forced Air
Cooling Central Air
Fireplaces Number 1
Fireplaces Type Gas
Appliance Builtin Oven, Builtin Refrigerator, Cooktop, Dishwasher, Disposal, Microwave, Wine Cooler
Exterior
Exterior Feature Builtin Barbecue, Covered Patio, Outdoor Fireplace, Patio, Sprinkler, Water Feature, Yard
Garage Attached
Garage Spaces 2.0
Roof Type Composition
Parking Type Driveway, On Street
Garage Yes
Building
Lot Description Level
Story 2
Sewer Public Sewer
Water Public Water
Level or Stories 2
Schools
Elementary Schools Gilham
Middle Schools Cal Young
High Schools Sheldon
Others
Senior Community No
Acceptable Financing Cash, Conventional
Listing Terms Cash, Conventional
Read Less

GET MORE INFORMATION




