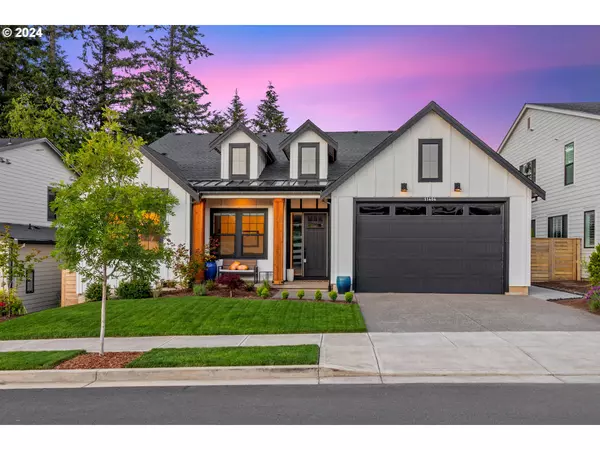Bought with RE/MAX Equity Group
For more information regarding the value of a property, please contact us for a free consultation.
11404 SE TRUSTWORTHY PL Happy Valley, OR 97086
Want to know what your home might be worth? Contact us for a FREE valuation!

Our team is ready to help you sell your home for the highest possible price ASAP
Key Details
Sold Price $1,099,400
Property Type Single Family Home
Sub Type Single Family Residence
Listing Status Sold
Purchase Type For Sale
Square Footage 2,605 sqft
Price per Sqft $422
Subdivision Happy Valley
MLS Listing ID 24359546
Sold Date 07/15/24
Style Stories1, Farmhouse
Bedrooms 3
Full Baths 3
Condo Fees $65
HOA Fees $65/mo
Year Built 2020
Annual Tax Amount $11,297
Tax Year 2023
Lot Size 6,969 Sqft
Property Description
Stunning Single Level Home in Scouters Mountain. Built with over $200K+ of upgrades and features, this "Forever Home" is now ready to be yours, all 2600 sqft on one level! Some of the design additions include quartz countertops in kitchen and bathrooms, high-end cabinetry, digital rolling shades on all windows, electric vehicle charger, designer light fixtures, tile, millwork, and gorgeous wood floors throughout. Notice the wide hallways and tall ceilings creating spacious elegance and the abundance of natural light. Floor to ceiling tile surround the gas fireplace in the family room along with built-in sound system, all open to the kitchen and dining room. Chef's kitchen with tons of great storage, top grade appliances, commercial hood vent, large pantry and grand prep island, perfect for pasta making while guests watch from the ample bar seating. Formal meals served in the spacious dining area overlooking the backyard and greenspace. Relax in your generous sized Primary bedroom with en-suite bathroom, soaking tub, double vanity walk-in shower and extra-large closet. Two guest bedrooms and two guest bathrooms with beautiful, upgraded tile work and hardware. Enjoy the best of the seasons on your extended covered patio that seamlessly blends to the other seating area, yard and multiple deck spaces through a tiered landscape design that looks onto protected greenspace. Your best day continues with a soak in the built-in hot tub, a detox in the sauna or a wake up in the cold plunge. Host the best parties with your pizza oven or gas-powered grill and relax with your guests in front of the fire pit. You'll have plenty of room for all your hobbies and toys in the extra deep 3 car garage, built with 10ft door to fit tall vehicles along with more upper storage. Peaceful neighborhood with access to walking trails and soon built community rec center. Come live your best life in this fabulous home! See our virtual tour links for more information.
Location
State OR
County Clackamas
Area _145
Rooms
Basement Crawl Space
Interior
Interior Features Engineered Hardwood, Garage Door Opener, Heated Tile Floor, High Ceilings, Quartz, Soaking Tub, Sound System, Tile Floor, Washer Dryer
Heating Forced Air95 Plus
Cooling Central Air
Fireplaces Number 1
Fireplaces Type Gas
Appliance Builtin Oven, Builtin Refrigerator, Convection Oven, Dishwasher, Disposal, Free Standing Gas Range, Free Standing Refrigerator, Island, Microwave, Pantry, Quartz, Range Hood, Stainless Steel Appliance, Tile
Exterior
Exterior Feature Builtin Hot Tub, Covered Patio, Deck, Fenced, Garden, Outdoor Fireplace, Patio, Sauna, Spa, Sprinkler, Yard
Garage Attached, ExtraDeep, Tandem
Garage Spaces 3.0
View Trees Woods
Roof Type Composition
Parking Type Driveway, E V Ready
Garage Yes
Building
Lot Description Trees
Story 1
Foundation Concrete Perimeter
Sewer Public Sewer
Water Public Water
Level or Stories 1
Schools
Elementary Schools Scouters Mtn
Middle Schools Happy Valley
High Schools Adrienne Nelson
Others
Senior Community No
Acceptable Financing Cash, Conventional
Listing Terms Cash, Conventional
Read Less

GET MORE INFORMATION




