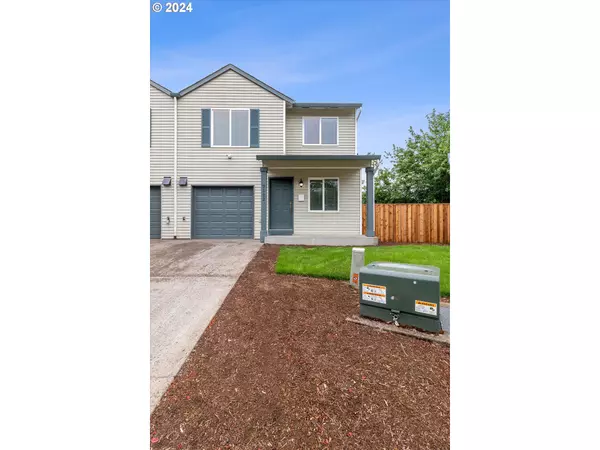Bought with Keller Williams Sunset Corridor
For more information regarding the value of a property, please contact us for a free consultation.
7112 SE 81ST PL Portland, OR 97206
Want to know what your home might be worth? Contact us for a FREE valuation!

Our team is ready to help you sell your home for the highest possible price ASAP
Key Details
Sold Price $432,500
Property Type Townhouse
Sub Type Attached
Listing Status Sold
Purchase Type For Sale
Square Footage 1,661 sqft
Price per Sqft $260
MLS Listing ID 24108513
Sold Date 07/11/24
Style Stories2, Common Wall
Bedrooms 4
Full Baths 2
Year Built 2004
Annual Tax Amount $4,384
Tax Year 2023
Lot Size 2,613 Sqft
Property Description
Don't miss this fully remodeled 4 bed 21/2 bath gem in the heart of SE Portland in the Brentwood Darlington area! Just 2 miles from the popular Woodstock area and 3 1/2 miles from Clackamas Town Center, the proximity to spectacular dining, popular retail establishments and the best transportation corridors including public transportation are all at your doorstep!Inside the home you will find each room completely remodeled with beautiful luxury vinyl tile flooring in the kitchen, dining room, living room and bathrooms, new carpet in the bedrooms and hallway, quartz countertops, stainless steel appliances, shaker style cabinetry and a bright yet subtle paint color providing a wonderful neutral palette ready for your interior decorating vision!The exterior of the home includes a private fully fenced side yard, newly installed landscaping in the front and it sits on a quiet culdesac neighborhood with additional neighborhood improvements in process. 1 year home warranty included. Perfect for any and all buyers. This is a rare opportunity to acquire this number of bedrooms and bathrooms in a fully renovated 1600+ sq ft home with no HOA and low taxes compared to anywhere around! Come see for yourself, you won't regret it! ***** OPEN HOUSE SATURDAY MAY 25TH from 11:00-1:00 *****
Location
State OR
County Multnomah
Area _143
Rooms
Basement Crawl Space
Interior
Interior Features Laundry, Luxury Vinyl Tile, Quartz, Wallto Wall Carpet
Heating Forced Air
Cooling None
Appliance Dishwasher, Free Standing Range, Quartz, Stainless Steel Appliance
Exterior
Exterior Feature Fenced, Yard
Garage Attached
Garage Spaces 1.0
Roof Type Composition
Parking Type Driveway, Off Street
Garage Yes
Building
Lot Description Cul_de_sac
Story 2
Foundation Concrete Perimeter
Sewer Public Sewer
Water Public Water
Level or Stories 2
Schools
Elementary Schools Woodmere
Middle Schools Lane
High Schools Franklin
Others
Senior Community No
Acceptable Financing Conventional, FHA, VALoan
Listing Terms Conventional, FHA, VALoan
Read Less

GET MORE INFORMATION




