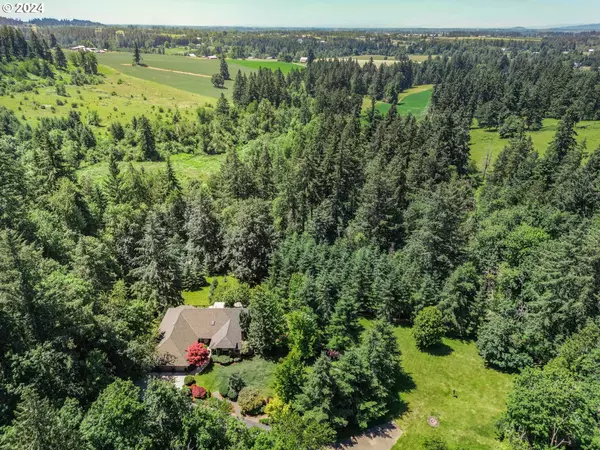Bought with eXp Realty, LLC
For more information regarding the value of a property, please contact us for a free consultation.
22435 S PARROT CREEK RD Oregon City, OR 97045
Want to know what your home might be worth? Contact us for a FREE valuation!

Our team is ready to help you sell your home for the highest possible price ASAP
Key Details
Sold Price $1,050,000
Property Type Single Family Home
Sub Type Single Family Residence
Listing Status Sold
Purchase Type For Sale
Square Footage 5,041 sqft
Price per Sqft $208
MLS Listing ID 24506933
Sold Date 07/15/24
Style Daylight Ranch
Bedrooms 3
Full Baths 3
Year Built 1993
Annual Tax Amount $9,809
Tax Year 2023
Lot Size 5.240 Acres
Property Description
Absolutely stunning home set on a tranquil 5.24-acre gated property at the end of a quiet road. It's private and peaceful and surrounded by lush trees and meticulously landscaped grounds. As you drive up the tree-lined driveway, you'll be greeted by a parklike setting with walking trails winding through the woods and a picturesque pond complete with a soothing waterfall. Step inside to discover a living room with vaulted ceilings, a cozy fireplace, and expansive windows that flood the space with natural light. The adjacent large dining room features a charming bay window, perfect for family gatherings. The gourmet kitchen has beautiful quartz countertops, custom cabinetry, a spacious island, a pantry, and stainless steel appliances including a new refrigerator and dishwasher. Enjoy casual meals in the cute breakfast nook with a door leading to a solid surface deck, ideal for morning coffee. The main level also has a generous family room, a dedicated office, two additional bedrooms, and two full bathrooms. The primary bedroom suite has a walk-in closet, a private spa-like bathroom featuring a jetted tub, double sinks, and sliders to the upper deck. Convenient main level laundry completes this floor. The partially finished basement offers endless possibilities with space for a bonus room with sliders to the backyard, lots of storage, and two more rooms that can be customized for bedrooms, craft rooms, or anything your heart desires. Outside, the expansive upper deck is perfect for entertaining, with a BBQ and TV area below the deck. Relax in the climate-protected hot tub, unwind in multiple shaded seating areas, relax in your own hammock or enjoy tending to the adorable fenced-in chicken coop. This impressive property is just a 15-minute drive into town, where you can enjoy local restaurants and the Oregon City Golf Club.
Location
State OR
County Clackamas
Area _146
Zoning FF10
Rooms
Basement Daylight, Partially Finished
Interior
Interior Features Ceiling Fan, Jetted Tub, Laundry, Tile Floor, Vaulted Ceiling, Wallto Wall Carpet
Heating Heat Pump
Cooling Heat Pump
Fireplaces Number 2
Fireplaces Type Stove, Wood Burning
Appliance Convection Oven, Cook Island, Dishwasher, Disposal, Down Draft, Free Standing Range, Free Standing Refrigerator, Island, Pantry, Quartz
Exterior
Exterior Feature Covered Patio, Deck, Fenced, Fire Pit, Free Standing Hot Tub, Poultry Coop, R V Parking, Water Feature
Garage Attached
Garage Spaces 3.0
View Trees Woods
Roof Type Composition
Parking Type Driveway, R V Access Parking
Garage Yes
Building
Lot Description Gated, Pond, Private, Secluded, Trees, Wooded
Story 2
Foundation Concrete Perimeter
Sewer Septic Tank
Water Well
Level or Stories 2
Schools
Elementary Schools Carus
Middle Schools Baker Prairie
High Schools Canby
Others
Senior Community No
Acceptable Financing Cash, Conventional, FHA, VALoan
Listing Terms Cash, Conventional, FHA, VALoan
Read Less

GET MORE INFORMATION




