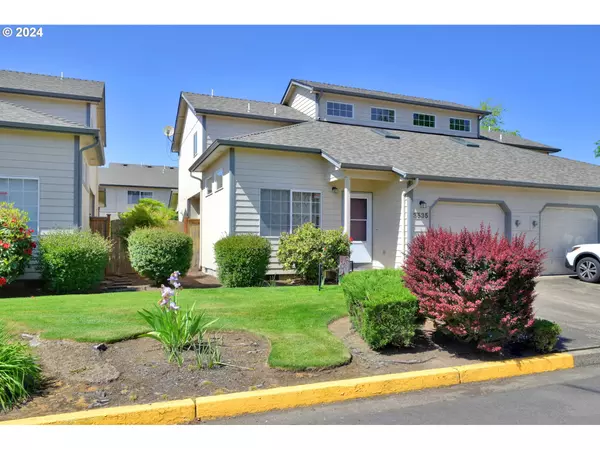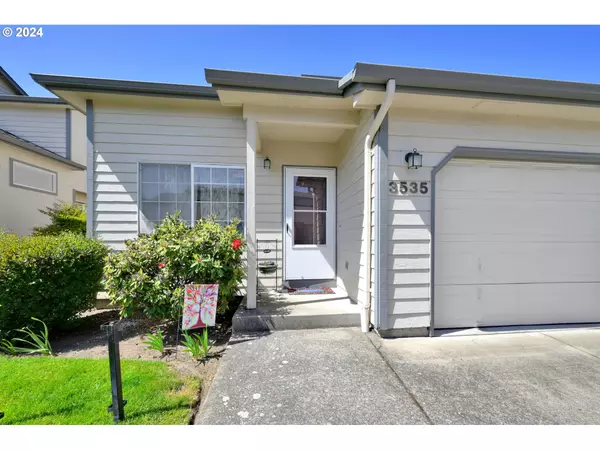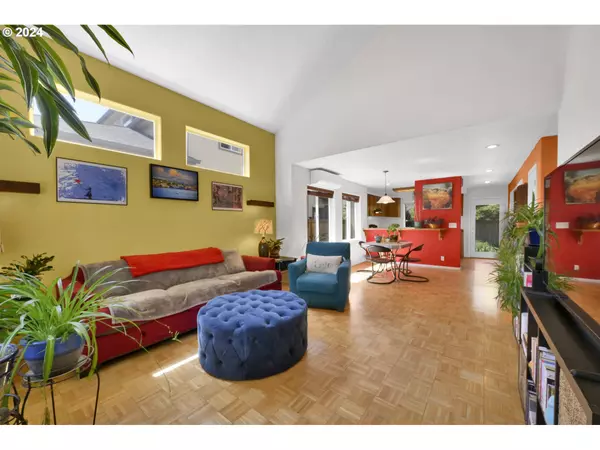Bought with Pacific Roots Realty LLC
For more information regarding the value of a property, please contact us for a free consultation.
3535 WESTLEIGH ST Eugene, OR 97405
Want to know what your home might be worth? Contact us for a FREE valuation!

Our team is ready to help you sell your home for the highest possible price ASAP
Key Details
Sold Price $370,000
Property Type Condo
Sub Type Condominium
Listing Status Sold
Purchase Type For Sale
Square Footage 1,583 sqft
Price per Sqft $233
MLS Listing ID 24668488
Sold Date 07/12/24
Style Stories2, Mid Century Modern
Bedrooms 3
Full Baths 2
Condo Fees $185
HOA Fees $185/mo
Year Built 1995
Annual Tax Amount $3,680
Tax Year 2023
Property Description
Cute as can be! This charming Westwood condo is centrally located within the Churchill school area. Schools, shopping, and services nearby. The common areas of the complex have walking paths and plenty of open space. This unit has a fully fenced backyard with raised beds getting plenty of sun, and the covered patio seating area creates an outdoor haven. The home has three large bedrooms and 2 full baths. The main bedroom suite on the first floor, and two other large bedrooms upstairs with the separate shared bath. A comfortable living space upstairs and down with a large U-shaped kitchen with newer appliances. A large single car garage and a driveway for dual car access. Make an appointment and come and see it today!
Location
State OR
County Lane
Area _244
Zoning R-1
Rooms
Basement Crawl Space
Interior
Interior Features Garage Door Opener, Hardwood Floors, Jetted Tub, Soaking Tub, Vaulted Ceiling, Wallto Wall Carpet, Washer Dryer
Heating Ductless, Heat Pump, Wall Heater
Cooling Heat Pump
Appliance Dishwasher, Free Standing Range, Free Standing Refrigerator
Exterior
Exterior Feature Cross Fenced, Fenced, Garden, Patio, Porch, Raised Beds, Sprinkler, Yard
Garage Attached
Garage Spaces 1.0
View Territorial, Trees Woods
Roof Type Composition
Parking Type Driveway
Garage Yes
Building
Lot Description Level, Secluded
Story 2
Foundation Concrete Perimeter
Sewer Public Sewer
Water Public Water
Level or Stories 2
Schools
Elementary Schools Mccornack
Middle Schools Kennedy
High Schools Churchill
Others
Senior Community No
Acceptable Financing Cash, Conventional, VALoan
Listing Terms Cash, Conventional, VALoan
Read Less

GET MORE INFORMATION




