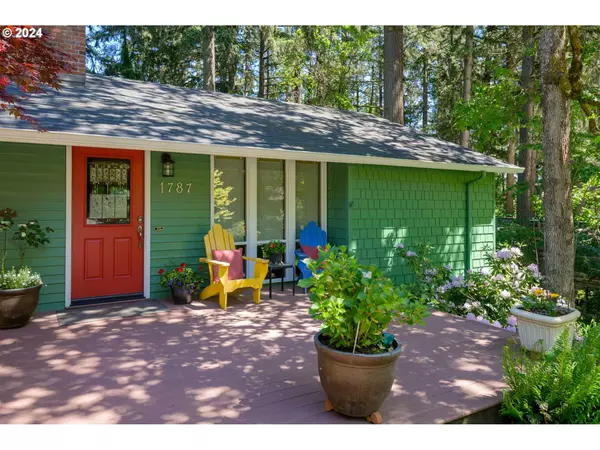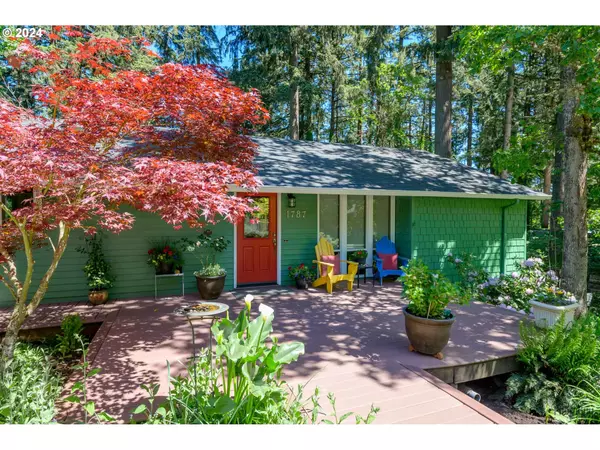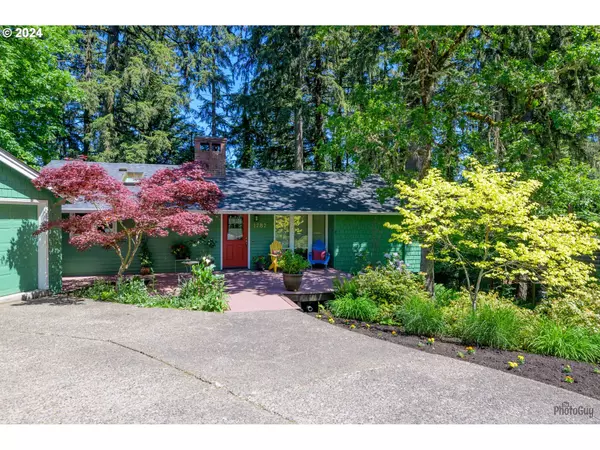Bought with DC Real Estate Inc
For more information regarding the value of a property, please contact us for a free consultation.
1787 FIRCREST DR Eugene, OR 97403
Want to know what your home might be worth? Contact us for a FREE valuation!

Our team is ready to help you sell your home for the highest possible price ASAP
Key Details
Sold Price $660,000
Property Type Single Family Home
Sub Type Single Family Residence
Listing Status Sold
Purchase Type For Sale
Square Footage 2,106 sqft
Price per Sqft $313
MLS Listing ID 24321401
Sold Date 07/15/24
Style Daylight Ranch, N W Contemporary
Bedrooms 4
Full Baths 2
Year Built 1971
Annual Tax Amount $5,472
Tax Year 2023
Lot Size 10,890 Sqft
Property Description
Beautiful home in desirable Hendricks Park neighborhood of South Eugene. A welcoming front deck area is great for sharing conversations and enjoying the afternoon sun. The interior is light and bright with many newer windows and skylights plus the wood burning fireplace will provide a cozy ambiance on cool winter evenings. There is a main floor primary bedroom with walk in closet and ensuite bath. The living room flows into the dining room with French Doors to a stunning, newer, easy care back deck for relaxing, dining or entertaining. The kitchen has been updated and remodeled with lovely Lanz cabinets including a spacious pantry, HIMACS solid surface counters and all of the stainless steel appliances are included. An additional storage space off the kitchen leads to the 1.5 car garage. The lower level offers a generous family room with a fireplace that has a pellet stove insert. The beams add to the cozy feel of the space and invite you to enjoy movies, games, puzzles or any fun activity you may bring! An exterior door leads from the family room to the back yard. Three bedrooms all feature full closets and wall to wall carpet. Lower level bath has been updated with country cabinets and a concrete vanity. Easy access to Franklin Boulevard and the U of O and you will enjoy the close proximity to all the beauty and nature that Hendricks Park has to offer. Clean and move in ready with new exterior paint!
Location
State OR
County Lane
Area _243
Rooms
Basement Daylight, Exterior Entry, Finished
Interior
Interior Features Garage Door Opener, Laminate Flooring, Laundry, Skylight, Tile Floor, Vaulted Ceiling, Vinyl Floor, Wallto Wall Carpet
Heating Forced Air95 Plus, Pellet Stove
Cooling Central Air
Fireplaces Number 2
Fireplaces Type Insert, Pellet Stove, Wood Burning
Appliance Builtin Range, Convection Oven, Dishwasher, Disposal, Free Standing Refrigerator, Instant Hot Water, Microwave, Pantry, Plumbed For Ice Maker, Stainless Steel Appliance
Exterior
Exterior Feature Deck, Fenced, Garden, Public Road, Raised Beds, Tool Shed, Workshop, Yard
Garage Detached
Garage Spaces 1.0
View Trees Woods
Roof Type Composition
Parking Type Driveway, On Street
Garage Yes
Building
Lot Description Public Road, Sloped, Trees
Story 2
Foundation Block, Concrete Perimeter
Sewer Public Sewer
Water Public Water
Level or Stories 2
Schools
Elementary Schools Edison
Middle Schools Roosevelt
High Schools South Eugene
Others
Senior Community No
Acceptable Financing Cash, Conventional, VALoan
Listing Terms Cash, Conventional, VALoan
Read Less

GET MORE INFORMATION




