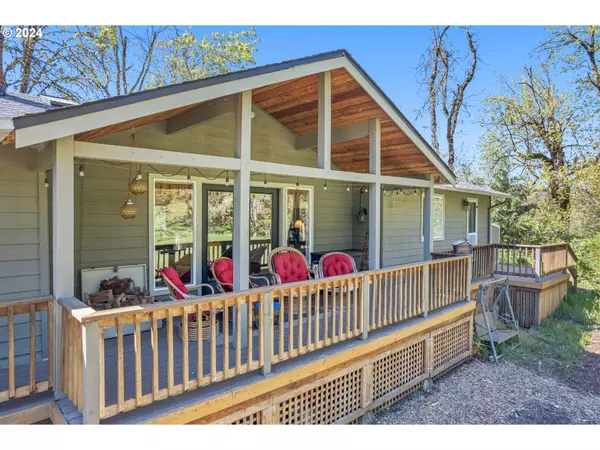Bought with Better Homes and Gardens Real Estate Equinox
For more information regarding the value of a property, please contact us for a free consultation.
90482 SUNDERMAN RD Springfield, OR 97478
Want to know what your home might be worth? Contact us for a FREE valuation!

Our team is ready to help you sell your home for the highest possible price ASAP
Key Details
Sold Price $700,000
Property Type Single Family Home
Sub Type Single Family Residence
Listing Status Sold
Purchase Type For Sale
Square Footage 2,056 sqft
Price per Sqft $340
MLS Listing ID 24321456
Sold Date 07/12/24
Style Stories1, Ranch
Bedrooms 3
Full Baths 2
Year Built 1975
Annual Tax Amount $3,208
Tax Year 2023
Lot Size 1.380 Acres
Property Description
The joy of riverfront living at this welcoming country home, nestled on over an acre of lush grounds adorned with dogwood trees, a flourishing Gravenstein apple tree, and a garden enclosed by 8-foot tall deer fencing. Step outside and embrace the beauty of the natural world, with space to roam, relax, and revel in the tranquility of your surroundings while enjoying the soothing sight of the Mohawk River, where you can also splash and float on warm summer days. There is even an outdoor shower! Within this gorgeous setting lies a meticulously designed kitchen, where custom cabinets, a sprawling 3'x9'island crowned with copper, and a vintage 1966 yellow Frigidaire Flair range converge to create a culinary joy. From the pop-up mixer stand to the extra-large drawers for dish storage, every detail has been thoughtfully crafted to enhance both style and functionality, inviting you to indulge in this country kitchen. As the warmth of the stone fireplace beckons, adorned with antique owl andirons, embrace moments of cozy tranquility amidst the rustic charm of the living spaces. Recent upgrades seamlessly blend modern comfort with timeless elegance, creating an atmosphere of refined relaxation. Whether you're savoring the river views from your kitchen sink or basking in the beauty of the grounds, this is the riverside home dream. Detached garage with an additional room for an office/craft space plus lots of storage is the icing on this ultimate close-in country home just 20 minutes to downtown Eugene, 13 minutes to Thurston High School, 16 minutes to Autzen Stadium.
Location
State OR
County Lane
Area _250
Zoning RR5
Rooms
Basement Crawl Space
Interior
Interior Features High Ceilings, Luxury Vinyl Plank, Skylight, Solar Tube, Vinyl Floor, Wallto Wall Carpet
Heating Heat Pump
Cooling Heat Pump
Fireplaces Number 1
Fireplaces Type Wood Burning
Appliance Double Oven, Island
Exterior
Exterior Feature Deck, Fenced, Fire Pit, Garden, Porch, Raised Beds, R V Parking, Yard
Garage Detached
Garage Spaces 1.0
Waterfront Yes
Waterfront Description RiverFront
View River, Territorial
Roof Type Composition
Parking Type Carport, Driveway
Garage Yes
Building
Lot Description Gentle Sloping
Story 1
Sewer Standard Septic
Water Well
Level or Stories 1
Schools
Elementary Schools Yolanda
Middle Schools Briggs
High Schools Thurston
Others
Senior Community No
Acceptable Financing Cash, Conventional, FHA, VALoan
Listing Terms Cash, Conventional, FHA, VALoan
Read Less

GET MORE INFORMATION




