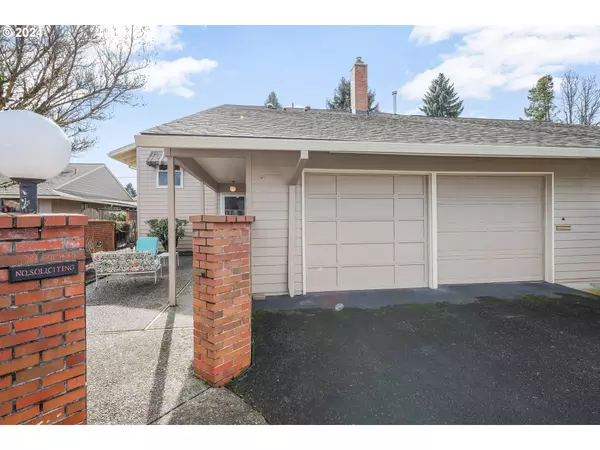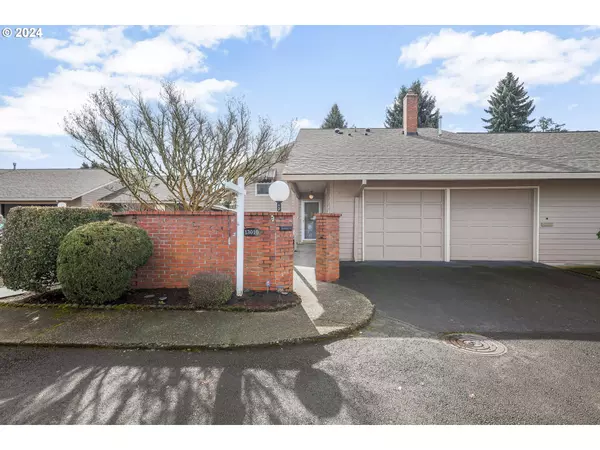Bought with ODonnell Group Realty
For more information regarding the value of a property, please contact us for a free consultation.
13010 SW CARMEL ST Portland, OR 97224
Want to know what your home might be worth? Contact us for a FREE valuation!

Our team is ready to help you sell your home for the highest possible price ASAP
Key Details
Sold Price $415,000
Property Type Townhouse
Sub Type Townhouse
Listing Status Sold
Purchase Type For Sale
Square Footage 1,679 sqft
Price per Sqft $247
Subdivision Garden Villa
MLS Listing ID 24326203
Sold Date 07/11/24
Style Stories2, Townhouse
Bedrooms 3
Full Baths 2
Condo Fees $284
HOA Fees $284/mo
Year Built 1972
Annual Tax Amount $4,147
Tax Year 2023
Property Description
Great multigenerational or owner/caregiver home. This meticulously maintained 3-bedroom, 2.5-bathroom townhome is nestled in a serene 55+ community. The remodel boasts a beautifully upgraded kitchen featuring Alder cabinets and quartz countertops, creating a stylish and functional space. The bathrooms have been rejuvenated with new flooring, marbled countertops, and tiled showers, exuding a luxurious ambiance. Tiffany fixtures add an elegant touch throughout the home, enhancing its aesthetic appeal. Newer carpeting adds comfort and warmth underfoot. The primary bedroom offers a private screened balcony overlooking the picturesque yard, ideal for enjoying your morning coffee in tranquility. This bedroom also includes a spacious walk-in closet and an adjacent laundry room equipped with a washer and dryer for added convenience. For those in need of extra storage, a walk-in attic provides ample space to stow away belongings. Downstairs, an additional bedroom with a half bath offers flexibility, with the potential to add a shower by repurposing the adjacent closet space. Storage options abound throughout the home, ensuring clutter remains at bay. The outdoor space is equally inviting, perfect for entertaining guests or simply unwinding amidst the beauty of nature. This stunning backyard features new pavers, a pergola, shed, garden, and a charming otter fountain, creating a serene oasis to enjoy year-round. For those interested in acquiring furnishings and artwork, the seller, is offering most items for sale. Please note that the square footage provided is based on 3D floor plans, with county records indicating 1592 square feet. Buyers to verify. This townhome offers a harmonious blend of comfort, style, and functionality, making it a desirable retreat for those seeking an exceptional living experience in a vibrant 55+ community.
Location
State OR
County Washington
Area _151
Rooms
Basement Crawl Space
Interior
Interior Features Ceiling Fan, Garage Door Opener, Laminate Flooring, Wallto Wall Carpet
Heating Other, Wall Furnace
Cooling Wall Unit
Fireplaces Number 1
Fireplaces Type Gas
Appliance Dishwasher, Disposal, Free Standing Range, Free Standing Refrigerator, Gas Appliances, Microwave, Plumbed For Ice Maker, Quartz
Exterior
Exterior Feature Covered Deck, Fenced, Patio, Sprinkler, Tool Shed, Yard
Garage Attached
Garage Spaces 1.0
Roof Type Composition
Parking Type Driveway, On Street
Garage Yes
Building
Lot Description Corner Lot, Level
Story 2
Sewer Public Sewer
Water Public Water
Level or Stories 2
Schools
Elementary Schools Deer Creek
Middle Schools Twality
High Schools Tualatin
Others
Senior Community Yes
Acceptable Financing Cash, Conventional, VALoan
Listing Terms Cash, Conventional, VALoan
Read Less

GET MORE INFORMATION




