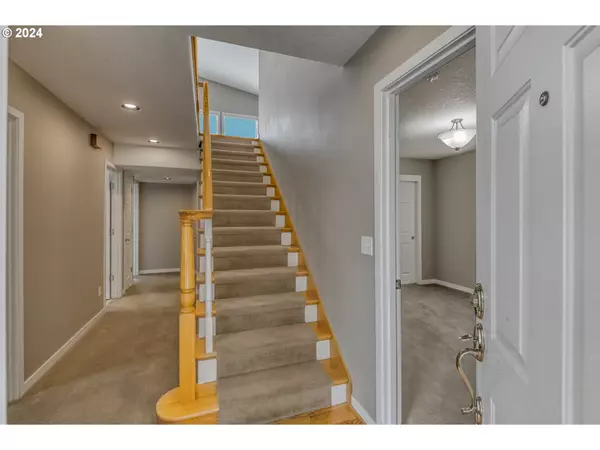Bought with John L. Scott Portland Metro
For more information regarding the value of a property, please contact us for a free consultation.
17809 NE Marine DR #A05 Portland, OR 97230
Want to know what your home might be worth? Contact us for a FREE valuation!

Our team is ready to help you sell your home for the highest possible price ASAP
Key Details
Sold Price $565,000
Property Type Single Family Home
Sub Type Floating Home
Listing Status Sold
Purchase Type For Sale
Square Footage 2,261 sqft
Price per Sqft $249
Subdivision Blue Lake Park
MLS Listing ID 24516976
Sold Date 07/11/24
Style Stories2, Custom Style
Bedrooms 3
Full Baths 2
Condo Fees $405
HOA Fees $405/mo
Year Built 1996
Annual Tax Amount $5,723
Property Description
This floating home is located on the west end of the McGuire Point marina with amazing unobstructed river & sunset views. Great room concept upper level boasts a large vaulted living room with gas fireplace, hardwood floors, a wall of river view windows & opens to the dining room with access to the solid surface balcony for entertaining & relaxation. Spacious vaulted kitchen incl oak cabinetry, island eating bar with gas cooktop, all appliances including the stainless steel refrigerator, beautiful skylight & opens to both the dining & great rooms. Vaulted primary bedroom features a spacious walking closet & vaulted bathroom w/soothing jetted tub. Main level incl 2 generous bedrooms, full bath, large utility room w/utility sink, abundant upper & lower cabinetry plus a 15' x 29' boat well w/boat lift, shop area & additional storage. Custom float incl o'size old growth logs. This home includes slip ownership, is well laid out & lives large. Hurry on this one.
Location
State OR
County Multnomah
Area _144
Zoning RESID
Rooms
Basement None
Interior
Interior Features Ceiling Fan, Hardwood Floors, Jetted Tub, Laundry, Soaking Tub, Vaulted Ceiling, Wallto Wall Carpet, Washer Dryer
Heating Forced Air
Cooling Central Air
Fireplaces Number 1
Fireplaces Type Gas
Appliance Dishwasher, Disposal, Down Draft, Free Standing Range, Free Standing Refrigerator, Gas Appliances, Island, Plumbed For Ice Maker, Stainless Steel Appliance, Tile
Exterior
Exterior Feature Covered Deck, Deck, Dock, Gas Hookup, R V Boat Storage, Workshop
Waterfront Yes
Waterfront Description RiverFront
View River, Trees Woods
Roof Type Metal
Parking Type Off Street, Secured
Garage No
Building
Lot Description Commons, Gated, Level
Story 2
Foundation Other
Sewer Public Sewer
Water Public Water
Level or Stories 2
Schools
Elementary Schools Wilkes
Middle Schools H.B. Lee
High Schools Reynolds
Others
Senior Community No
Acceptable Financing CallListingAgent, Cash, Conventional
Listing Terms CallListingAgent, Cash, Conventional
Read Less

GET MORE INFORMATION




