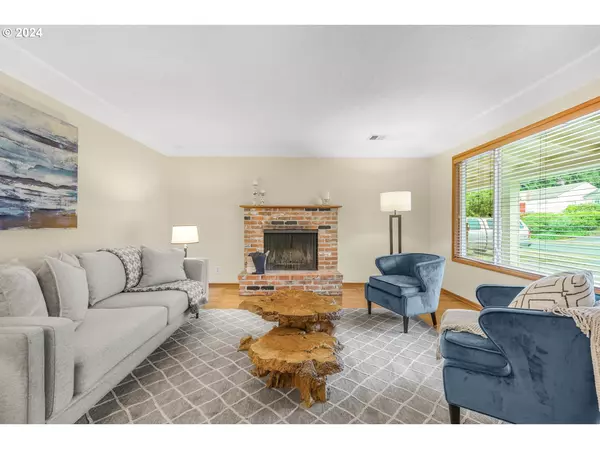Bought with Redfin
For more information regarding the value of a property, please contact us for a free consultation.
14322 SE UPPER ALDERCREST DR Milwaukie, OR 97267
Want to know what your home might be worth? Contact us for a FREE valuation!

Our team is ready to help you sell your home for the highest possible price ASAP
Key Details
Sold Price $574,989
Property Type Single Family Home
Sub Type Single Family Residence
Listing Status Sold
Purchase Type For Sale
Square Footage 2,487 sqft
Price per Sqft $231
MLS Listing ID 24207205
Sold Date 07/11/24
Style Stories2, Daylight Ranch
Bedrooms 4
Full Baths 2
Year Built 1965
Annual Tax Amount $4,667
Tax Year 2023
Lot Size 10,454 Sqft
Property Description
Charming daylight ranch in desirable Aldercrest Acres neighborhood! This home sits on nearly a quarter-acre lot, offering an abundance of privacy with plenty of space for gardening! The house is ready for its new owners to customize and make their own! The big ticket items have been updated recently including; plumbing, Hvac, roof, and siding. The inviting living room features original hardwood floors and a cozy fireplace, perfect for gatherings or quiet evenings in. The kitchen has a spacious eat bar, an ample amount of cupboard space, and a dining area that leads to a sprawling sunroom, offering panoramic views through wall-to-wall windows and easy access to the backyard. On the main floor are three bedrooms and 1 bathroom, showcasing beautiful original wood doors. The main floor bathroom includes an extra-long clawfoot tub, perfect for unwinding after a long day. Downstairs is a generous great room and wet bar complete with a gas fireplace insert that can keep the entire home warm during chilly nights or power outages. An additional bedroom and full bathroom downstairs offer flexibility and convenience, in addition to extra storage space. Picture the perfect game area, movie room, or a completely separate living space with direct access to the outside. Sliders open to the expansive backyard, providing seamless indoor-outdoor living. Step outside to your large fenced backyard featuring a covered patio, garden space, and a soothing water feature, perfect for relaxation and entertaining. With an oversized garage, tool shed in the back, and RV parking, there's plenty of room for all your toys and tools. Conveniently located near restaurants, shopping, and the aquatic center, as well as the picturesque Mount Talbert Nature Park with its scenic hiking trails, this home offers the perfect blend of tranquility and accessibility.
Location
State OR
County Clackamas
Area _145
Rooms
Basement Daylight, Finished
Interior
Interior Features Hardwood Floors, Laminate Flooring, Vinyl Floor, Wallto Wall Carpet
Heating Forced Air90
Cooling Central Air
Fireplaces Number 2
Fireplaces Type Gas, Wood Burning
Appliance Dishwasher, Free Standing Range, Range Hood
Exterior
Exterior Feature Covered Patio, Fenced, Garden, Porch, R V Parking, Tool Shed, Water Feature, Yard
Garage Oversized
Garage Spaces 2.0
Roof Type Shake
Parking Type R V Access Parking
Garage Yes
Building
Lot Description Trees
Story 2
Foundation Concrete Perimeter
Sewer Public Sewer
Water Public Water
Level or Stories 2
Schools
Elementary Schools View Acres
Middle Schools Other
High Schools Putnam
Others
Senior Community No
Acceptable Financing Cash, Conventional, FHA, VALoan
Listing Terms Cash, Conventional, FHA, VALoan
Read Less

GET MORE INFORMATION




