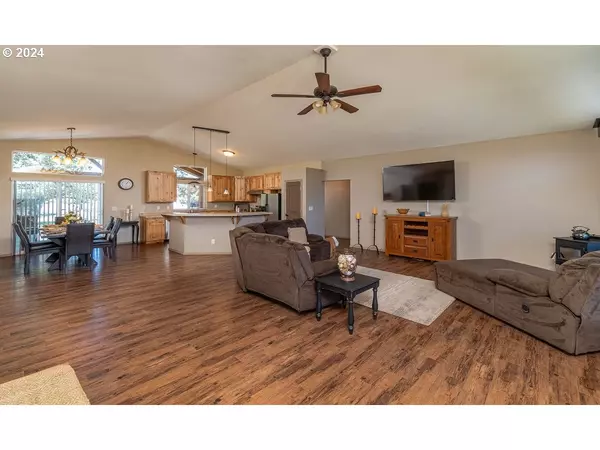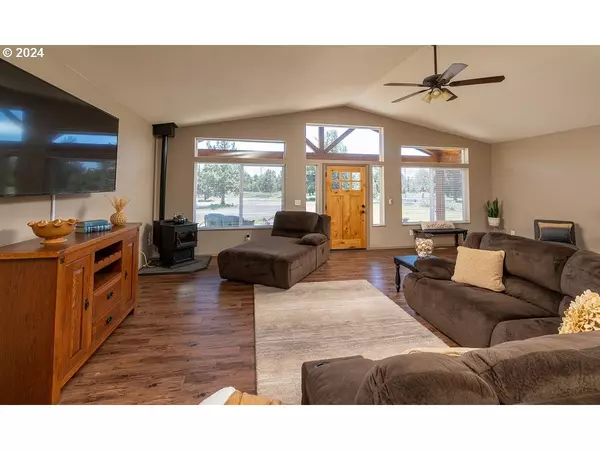Bought with Non Rmls Broker
For more information regarding the value of a property, please contact us for a free consultation.
9891 SW GENEVA VIEW RD Terrebonne, OR 97760
Want to know what your home might be worth? Contact us for a FREE valuation!

Our team is ready to help you sell your home for the highest possible price ASAP
Key Details
Sold Price $618,000
Property Type Single Family Home
Sub Type Single Family Residence
Listing Status Sold
Purchase Type For Sale
Square Footage 1,780 sqft
Price per Sqft $347
MLS Listing ID 24133841
Sold Date 07/10/24
Style Craftsman
Bedrooms 3
Full Baths 2
Condo Fees $560
HOA Fees $46/ann
Year Built 2015
Annual Tax Amount $3,205
Tax Year 2023
Lot Size 4.100 Acres
Property Description
Quiet setting, on just the right size lot (4.10-acres), adjoining public land. You can walk to rim, overlooking the Deschutes River w/Cascade Mtns as the backdrop! This beautiful craftsman-style home has covered porch/patio w/vaulted rooflines & stained/stamped concrete patio. In addition to the attached, dbl garage, owner has built a 35'X 48' metal bldg. Middle space is 35' X 24', RV height. Sides are 12' X 35' bays, w/concrete floors & roll-up doors. There is RV pad with full connections. If you need more bldgs for your outside toys/animals, there is a footing/stem wall, that could potentially be used for an additional building (approx 30' X 30') & 2 western motif storage bldgs. As you walk into the home you will find beautiful Luxury Vinyl floors, throughout the living space, accented w/rustic hickory cabinets, throughout. Kitchen boasts island w/breakfast bar & prep sink, stainless appliances, glass top range w/dbl oven, pot filler & lrg pantry. This home is calling your name!
Location
State OR
County Jefferson
Area _340
Zoning CRRR
Interior
Interior Features Ceiling Fan, Garage Door Opener, Laundry, Vinyl Floor, Wallto Wall Carpet, Wood Floors
Heating Forced Air, Heat Pump, Pellet Stove
Cooling Heat Pump
Fireplaces Type Pellet Stove
Appliance Dishwasher, Double Oven, Free Standing Range, Free Standing Refrigerator
Exterior
Exterior Feature Covered Patio, Outdoor Fireplace, Porch, R V Hookup, R V Parking, R V Boat Storage, Second Garage, Yard
Garage Attached, Detached
Garage Spaces 2.0
View Territorial
Roof Type Composition
Parking Type Driveway, R V Access Parking
Garage Yes
Building
Lot Description Level
Story 1
Foundation Stem Wall
Sewer Septic Tank
Water Public Water
Level or Stories 1
Schools
Elementary Schools Culver
Middle Schools Culver
High Schools Culver
Others
Senior Community No
Acceptable Financing Cash, Conventional, VALoan
Listing Terms Cash, Conventional, VALoan
Read Less

GET MORE INFORMATION




