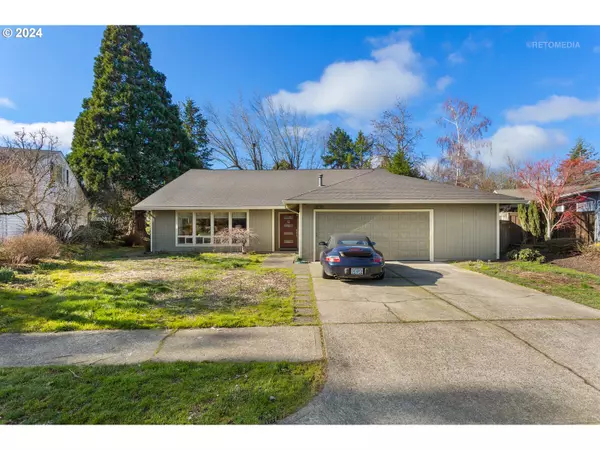Bought with Keller Williams Sunset Corridor
For more information regarding the value of a property, please contact us for a free consultation.
2825 NW EASTWAY CT Beaverton, OR 97006
Want to know what your home might be worth? Contact us for a FREE valuation!

Our team is ready to help you sell your home for the highest possible price ASAP
Key Details
Sold Price $905,000
Property Type Single Family Home
Sub Type Single Family Residence
Listing Status Sold
Purchase Type For Sale
Square Footage 2,889 sqft
Price per Sqft $313
Subdivision Oak Hills
MLS Listing ID 23361173
Sold Date 06/28/24
Style Contemporary
Bedrooms 4
Full Baths 3
Condo Fees $700
HOA Fees $58/ann
Year Built 1972
Annual Tax Amount $5,772
Tax Year 2022
Lot Size 0.260 Acres
Property Description
Stunning Remodeled Home in Oak HillsPrepare to be amazed by the breathtaking transformation of this home, one of the finest remodels you'll encounter. Every detail has been meticulously planned, resulting in a truly remarkable living space that stands out from the rest. Additional square footage has been seamlessly integrated upstairs, converting the loft into a magnificent primary suite, offering unparalleled comfort and convenience with one suite located on each floor.Step inside to discover a home where no surface has been left untouched. From the exterior to the interior, every aspect has been carefully considered and improved upon. The outdoor living space has been enhanced to perfection, allowing you to fully appreciate the serene backdrop of the greenspace. Whether you're relaxing or entertaining, this home truly shines.Inside, you'll be captivated by the abundance of interior touches that elevate this home beyond its vintage. From the elegant finishes to the modern amenities, every detail reflects a level of craftsmanship and style rarely found elsewhere. This home is not just renovated.....it's reborn! As good as new and a true unicorn in Oak Hills. Don't miss the opportunity to make this extraordinary property your own.
Location
State OR
County Washington
Area _150
Rooms
Basement Crawl Space
Interior
Interior Features Garage Door Opener, Luxury Vinyl Plank, Quartz, Skylight, Vaulted Ceiling, Washer Dryer
Heating Forced Air
Cooling Central Air
Fireplaces Number 1
Fireplaces Type Gas
Appliance Cook Island, Dishwasher, Disposal, Down Draft, Free Standing Gas Range, Free Standing Range, Island, Pantry, Plumbed For Ice Maker, Pot Filler, Quartz, Stainless Steel Appliance
Exterior
Exterior Feature Covered Patio
Garage Attached, Oversized
Garage Spaces 2.0
View Park Greenbelt
Roof Type Composition
Parking Type Off Street
Garage Yes
Building
Lot Description Commons, Green Belt, Level
Story 2
Foundation Concrete Perimeter
Sewer Public Sewer
Water Public Water
Level or Stories 2
Schools
Elementary Schools Oak Hills
Middle Schools Five Oaks
High Schools Sunset
Others
Senior Community No
Acceptable Financing Cash, Conventional
Listing Terms Cash, Conventional
Read Less

GET MORE INFORMATION




