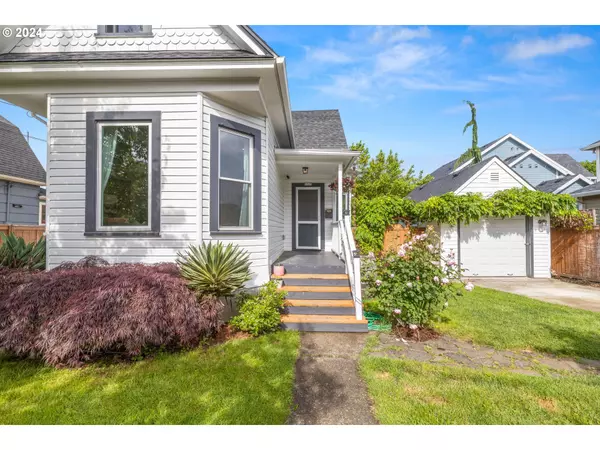Bought with Urban Nest Realty
For more information regarding the value of a property, please contact us for a free consultation.
3915 SE 28TH AVE Portland, OR 97202
Want to know what your home might be worth? Contact us for a FREE valuation!

Our team is ready to help you sell your home for the highest possible price ASAP
Key Details
Sold Price $550,000
Property Type Single Family Home
Sub Type Single Family Residence
Listing Status Sold
Purchase Type For Sale
Square Footage 1,614 sqft
Price per Sqft $340
MLS Listing ID 24071694
Sold Date 07/10/24
Style Victorian
Bedrooms 2
Full Baths 1
Year Built 1900
Annual Tax Amount $5,100
Tax Year 2023
Lot Size 5,227 Sqft
Property Description
Charm and character galore in this gorgeous Victorian in highly sought after inner SE Portland. The inviting front porch is a perfect morning coffee spot! Vintage vibes mix with modern conveniences and spaces are the perfect blend of old and new throughout. Lovely open living room with a wall of windows allows for abundant natural light to stream in. Open kitchen with sizable island (can double as an eating bar), stainless steel appliances, and granite counters. Two open bedrooms on the main level. Central AC throughout! Awesome backyard with spacious lawn perfect for furry friends and kiddos alike. The fantastic covered patio + fire pit are ideal spots for an upcoming summer gathering. This is an overall fantastic neighborhood with close-in location just steps away from SE Gladstone Street restaurants/bars, parks, Trader Joe's, and public transit. Don't miss this SE sensation! [Home Energy Score = 6. HES Report at https://rpt.greenbuildingregistry.com/hes/OR10227029]
Location
State OR
County Multnomah
Area _143
Rooms
Basement Exterior Entry, Storage Space, Unfinished
Interior
Interior Features Granite, Hardwood Floors, High Ceilings, High Speed Internet, Laundry, Washer Dryer, Water Purifier, Wood Floors
Heating Forced Air
Cooling Central Air
Appliance Dishwasher, Free Standing Gas Range, Free Standing Refrigerator, Granite, Island, Microwave, Pantry, Stainless Steel Appliance, Tile
Exterior
Exterior Feature Covered Deck, Fenced, Fire Pit, Garden, Patio, Porch, Public Road, Rain Barrel Cistern, Raised Beds, Sprinkler, Tool Shed, Yard
Garage Detached
Garage Spaces 1.0
View Seasonal
Roof Type Composition
Parking Type Driveway, On Street
Garage Yes
Building
Lot Description Level, Trees
Story 2
Foundation Concrete Perimeter
Sewer Public Sewer
Water Public Water
Level or Stories 2
Schools
Elementary Schools Grout
Middle Schools Hosford
High Schools Cleveland
Others
Senior Community No
Acceptable Financing Cash, Conventional, FHA, VALoan
Listing Terms Cash, Conventional, FHA, VALoan
Read Less

GET MORE INFORMATION




