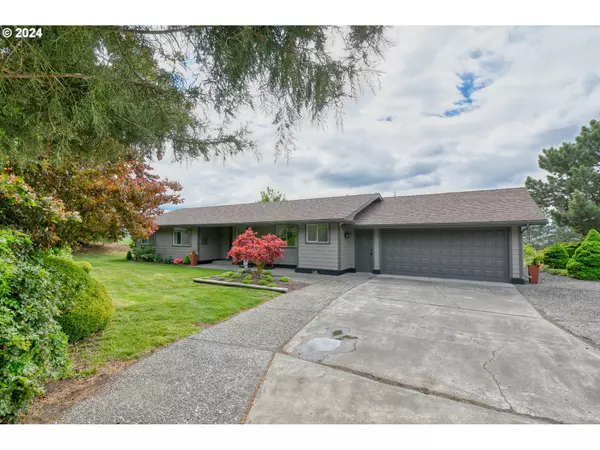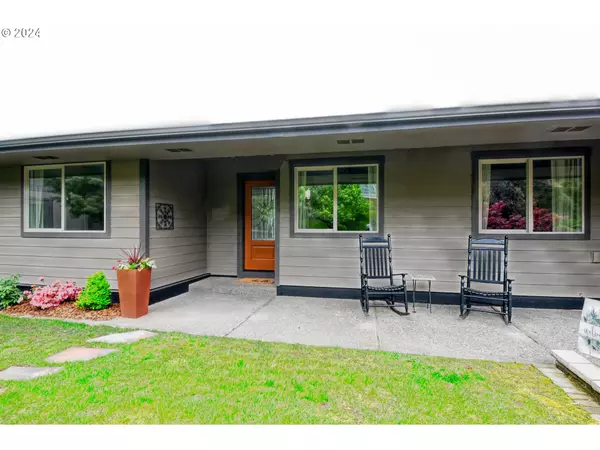Bought with Coldwell Banker Farley Company
For more information regarding the value of a property, please contact us for a free consultation.
1086 SKYLINE DR Pendleton, OR 97801
Want to know what your home might be worth? Contact us for a FREE valuation!

Our team is ready to help you sell your home for the highest possible price ASAP
Key Details
Sold Price $600,000
Property Type Single Family Home
Sub Type Single Family Residence
Listing Status Sold
Purchase Type For Sale
Square Footage 2,560 sqft
Price per Sqft $234
MLS Listing ID 24229873
Sold Date 07/09/24
Style Daylight Ranch
Bedrooms 4
Full Baths 3
Year Built 1978
Annual Tax Amount $6,181
Tax Year 2023
Lot Size 0.530 Acres
Property Description
Simply amazing on Skyline! So much to love about this well cared for home. From the stunning views to the mature landscaping this is a one of a kind property. When relaxing in the living room you view the mountains and the valley through floor to ceiling glass! The vaulted ceiling enhances the experience. The gas fireplace adds ambiance and warmth to this charming home. When you tire of being inside venture out to almost 1,200 sq feet of patio and deck space. Inside you will find 3 bedrooms on the main floor, including the primary bedroom. The Kitchen is updated with stone countertops and plenty of cupboard and work space, not to mention the pantry. Laundry is on the main floor. Downstairs boasts another bedroom or an office with another bathroom. Outside we find mature fruit trees, spacious lawn area and its all watered with underground sprinklers. The back yard is fully fenced and its surprisingly private for a property in town. Schedule your showing today!
Location
State OR
County Umatilla
Area _435
Rooms
Basement Finished
Interior
Interior Features Central Vacuum, Garage Door Opener, Vaulted Ceiling, Washer Dryer
Heating Forced Air90
Cooling Central Air
Fireplaces Number 1
Fireplaces Type Gas
Appliance Dishwasher, Free Standing Range, Free Standing Refrigerator, Granite, Island, Microwave
Exterior
Garage Attached
Garage Spaces 2.0
View Mountain, Territorial, Valley
Roof Type Composition
Parking Type Driveway
Garage Yes
Building
Lot Description Cul_de_sac, Gentle Sloping, Terraced
Story 2
Foundation Concrete Perimeter, Slab
Sewer Public Sewer
Water Public Water
Level or Stories 2
Schools
Elementary Schools Other
Middle Schools Sunridge
High Schools Pendleton
Others
Senior Community No
Acceptable Financing Cash, Conventional, VALoan
Listing Terms Cash, Conventional, VALoan
Read Less

GET MORE INFORMATION




