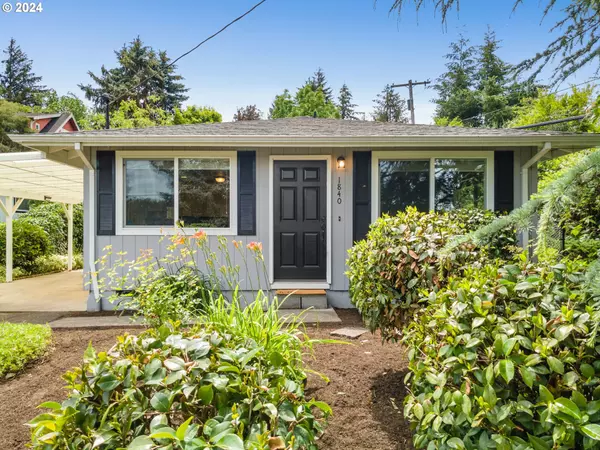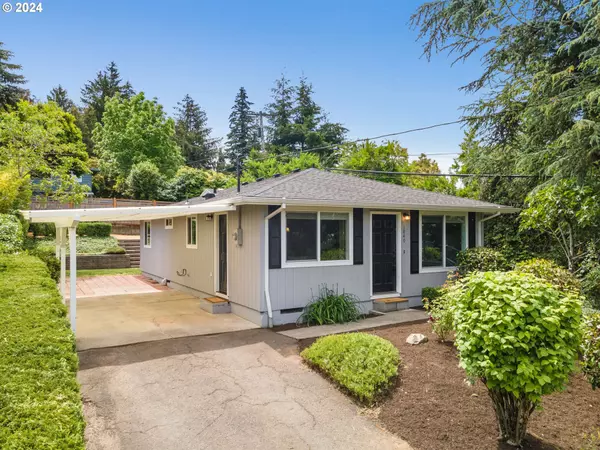Bought with Premiere Property Group, LLC
For more information regarding the value of a property, please contact us for a free consultation.
1840 SW LOGAN ST Portland, OR 97219
Want to know what your home might be worth? Contact us for a FREE valuation!

Our team is ready to help you sell your home for the highest possible price ASAP
Key Details
Sold Price $510,000
Property Type Single Family Home
Sub Type Single Family Residence
Listing Status Sold
Purchase Type For Sale
Square Footage 960 sqft
Price per Sqft $531
MLS Listing ID 24060969
Sold Date 07/09/24
Style Stories1, Cottage
Bedrooms 3
Full Baths 1
Year Built 1970
Annual Tax Amount $5,139
Tax Year 2023
Lot Size 5,227 Sqft
Property Description
This adorable, open concept home was completely renovated in 2013 including stainless-steel appliances, solid surface granite countertops, island with eating bar, beautiful hardwood floors throughout, carpeted bedrooms, new doors/windows, finish work, updated bathroom and new composition roof. Perfect fenced yard with retaining wall and space highlighted by raspberries planter boxes, raised beds, garden, lawn, and large storage shed. perfectly situated between Multnomah Village and Hillsdale on a quiet dead-end street. Just 1 block from Custer Park and a quick 8 minute drive to OHSU/downtown Portland. It's a joy to show and your buyers will fall in love. [Home Energy Score = 4. HES Report at https://rpt.greenbuildingregistry.com/hes/OR10229515]
Location
State OR
County Multnomah
Area _148
Rooms
Basement Crawl Space
Interior
Interior Features Ceiling Fan, Granite, Hardwood Floors, Laundry, Wallto Wall Carpet, Washer Dryer
Heating Forced Air
Appliance Dishwasher, Disposal, Free Standing Refrigerator, Granite, Island, Microwave, Solid Surface Countertop, Stainless Steel Appliance
Exterior
Exterior Feature Fenced, Patio, Porch, Raised Beds, Tool Shed, Yard
Garage Carport
Roof Type Composition
Garage Yes
Building
Story 1
Foundation Concrete Perimeter
Sewer Public Sewer
Water Public Water
Level or Stories 1
Schools
Elementary Schools Rieke
Middle Schools Robert Gray
High Schools Ida B Wells
Others
Senior Community No
Acceptable Financing Cash, Conventional
Listing Terms Cash, Conventional
Read Less

GET MORE INFORMATION




