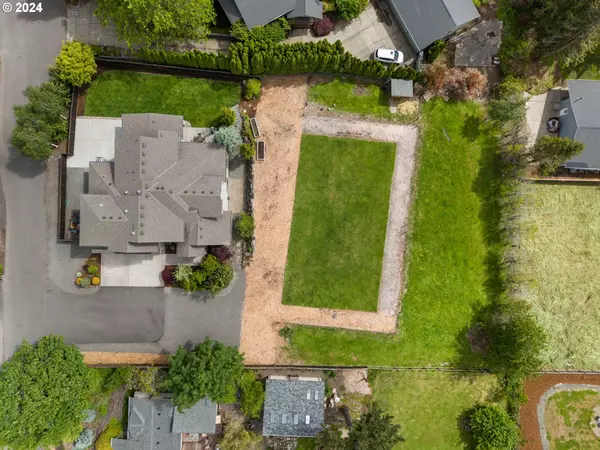Bought with Keller Williams Sunset Corridor
For more information regarding the value of a property, please contact us for a free consultation.
2125 NW 111TH AVE Portland, OR 97229
Want to know what your home might be worth? Contact us for a FREE valuation!

Our team is ready to help you sell your home for the highest possible price ASAP
Key Details
Sold Price $2,000,000
Property Type Single Family Home
Sub Type Single Family Residence
Listing Status Sold
Purchase Type For Sale
Square Footage 5,293 sqft
Price per Sqft $377
Subdivision Cedar Mill
MLS Listing ID 24030282
Sold Date 07/09/24
Style Craftsman
Bedrooms 6
Full Baths 4
Year Built 2012
Annual Tax Amount $11,226
Tax Year 2023
Lot Size 0.870 Acres
Property Description
Custom built Pacific NW Craftsman on rare .87 acre level dividable lot in prime NW location. Enjoy huge yard for your recreation/sports needs OR rare opportunity to divide & develop or sell extra lot(s). Thoughtfully designed by Street of Dreams architect Mark Stewart. No detail missed; built for beauty & function. Well proportioned throughout w/wide hallways, high ceilings and generous sized rms. Incredible craftsmanship & stunning finishes. Impeccable condition, drenched in natural light. Dramatic entry opens to grand sized great rm with 20 ft vaulted ceiling, wet bar & statement fireplace flanked by built-ins. Open concept design flows into gourmet kitchen & dining - ideal for entertaining. Chef's kitchen offers newer commercial grade stove, custom cabinets & spacious work/prep surfaces. Huge eating island, pot filler, granite counters, built-in Electolux refrigerator & a walk-in pantry a pandemic would love. 6 lrg bedrooms includes upper primary suite w/heated tile floors & walk-in closet with island; upper ensuite bedroom w/walk-in closet; addl spacious bedroom/bonus room. Walk out lower level offers 2 bedrooms with walk-in closets, multi purpose art/hobby/craft room, full bath & family room off patio wired for hot tub. Slate entry vestibule & spacious mud room with built in bench/lockers to transition from outdoor activities. Handsome main floor executive office w/closet & sound barrier insulation. Custom cabinetry, natural millwork, 8 foot knotty Alder solid wood doors; expansive acacia hardwood floors & generous built-ins throughout. Two laundry rms incl sink & iron station. Surround sound, built-in vac & intercom system. Outdoor kitchen/living space includes built-in BBQ & Sport Court w/adj bball hoop. Raised beds + fenced in arena offer an "urban farm" experience! 3 car garage w/bonus storage shop. Side boat/trailer/RV prkg. Steps to Lost Park; Close St Pius school; min to dwntn/Nike/Intel. Award winning Bonny Slope school! Unincorp Wash Co taxes & no HOA!
Location
State OR
County Washington
Area _149
Zoning R-6
Rooms
Basement Daylight, Finished, Storage Space
Interior
Interior Features Air Cleaner, Ceiling Fan, Central Vacuum, Garage Door Opener, Granite, Hardwood Floors, Heated Tile Floor, High Ceilings, High Speed Internet, Intercom, Laundry, Slate Flooring, Soaking Tub, Solar Tube, Sound System, Tile Floor, Vaulted Ceiling, Wallto Wall Carpet, Washer Dryer
Heating Forced Air
Cooling Central Air
Fireplaces Number 1
Fireplaces Type Gas
Appliance Builtin Oven, Builtin Range, Builtin Refrigerator, Convection Oven, Dishwasher, Disposal, Double Oven, E N E R G Y S T A R Qualified Appliances, Gas Appliances, Granite, Instant Hot Water, Island, Microwave, Pantry, Plumbed For Ice Maker, Pot Filler, Range Hood, Solid Surface Countertop, Stainless Steel Appliance, Wine Cooler
Exterior
Exterior Feature Athletic Court, Builtin Barbecue, Fenced, Gas Hookup, Patio, Porch, Poultry Coop, Raised Beds, R V Parking, R V Boat Storage, Security Lights, Sprinkler, Water Sense Irrigation, Yard
Garage Attached, ExtraDeep, Oversized
Garage Spaces 3.0
View Territorial
Roof Type Composition
Parking Type Driveway, Off Street
Garage Yes
Building
Lot Description Corner Lot, Level
Story 3
Sewer Public Sewer
Water Public Water
Level or Stories 3
Schools
Elementary Schools Bonny Slope
Middle Schools Tumwater
High Schools Sunset
Others
Senior Community No
Acceptable Financing Cash, Conventional
Listing Terms Cash, Conventional
Read Less

GET MORE INFORMATION




