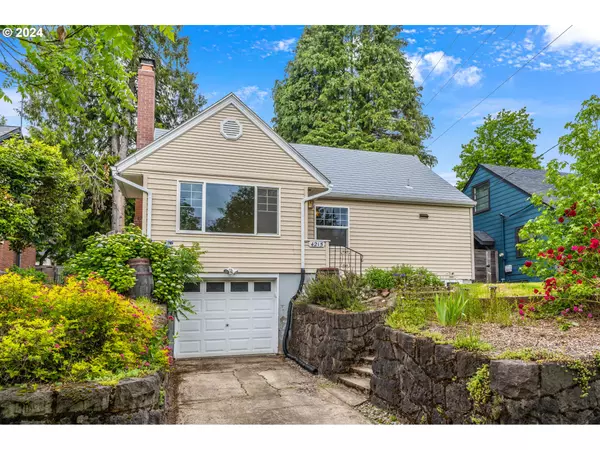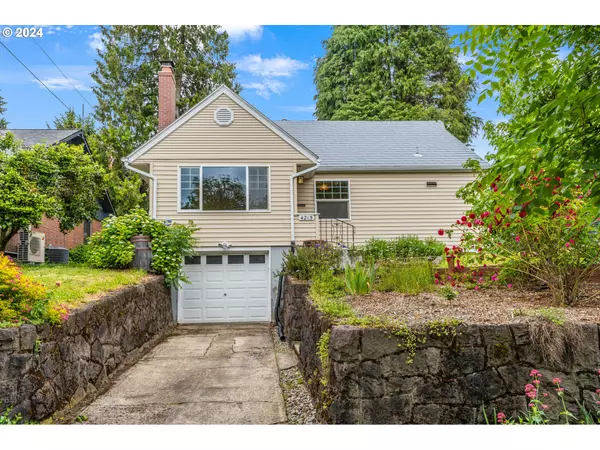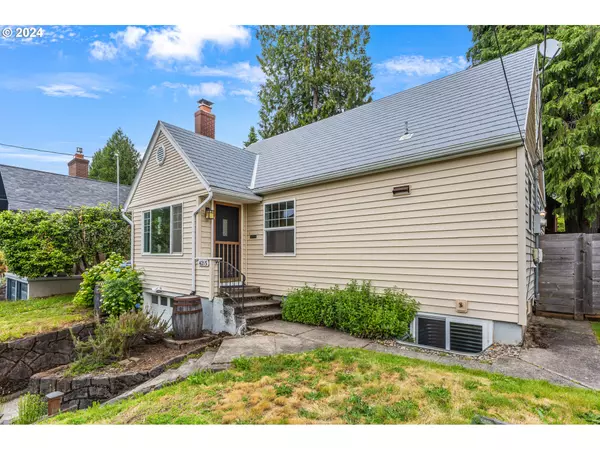Bought with Windermere Realty Trust
For more information regarding the value of a property, please contact us for a free consultation.
4215 SE WOODWARD ST Portland, OR 97206
Want to know what your home might be worth? Contact us for a FREE valuation!

Our team is ready to help you sell your home for the highest possible price ASAP
Key Details
Sold Price $585,000
Property Type Single Family Home
Sub Type Single Family Residence
Listing Status Sold
Purchase Type For Sale
Square Footage 1,970 sqft
Price per Sqft $296
Subdivision Richmond
MLS Listing ID 24373691
Sold Date 07/09/24
Style Capecod
Bedrooms 3
Full Baths 1
Year Built 1946
Annual Tax Amount $5,731
Tax Year 2023
Lot Size 4,791 Sqft
Property Description
This welcoming Cape Cod is located in the heart of the Richmond neighborhood. Don't miss the unique opportunity to live in one of Portland's most sought - after neighborhood's. This home exudes the charm and simplicity of the 40's with thoughtful modern upgrades. The light and bright living room with a large picture window overlooking the welcoming street, features hardwood floors, and wood burning fireplace. The efficient kitchen boast a gas range, tile counters, newer refrigerator and marmoleum floor. Two bedrooms on the main floor, one with a sliding door leading to the back yard, Upstairs you find a charming knotty pine bedroom with endearing built-ins that add character and functionality. The basement is just waiting for your imagination! Two recently installed egress windows open up the possibilities for future expansion. The backyard is spacious and sheltered by beautiful cedar trees, large deck and fire pit. The perfect place to entertain and relax! Plus the street is a bike through fair. Energy upgrade in 2012, new deck 2020, new fridge in 2021, rebuilt firebox in 2022, french drain in 2023. All this located minutes away from vibrant Division and Clinton Streets with shops, restaurants and more! Biker Paradise 95, Walkers Paradise 90!
Location
State OR
County Multnomah
Area _143
Zoning R5
Rooms
Basement Partial Basement
Interior
Interior Features Hardwood Floors, High Speed Internet, Laminate Flooring, Laundry, Linseed Floor, Washer Dryer, Wood Floors
Heating Forced Air
Cooling None
Fireplaces Number 1
Fireplaces Type Wood Burning
Appliance Builtin Oven, Cooktop, Dishwasher, Free Standing Refrigerator, Gas Appliances, Range Hood, Stainless Steel Appliance, Tile
Exterior
Exterior Feature Deck, Fenced, Fire Pit, Patio, Raised Beds, Yard
Garage TuckUnder
Garage Spaces 1.0
Roof Type Metal
Parking Type Driveway, On Street
Garage Yes
Building
Lot Description Trees
Story 3
Foundation Concrete Perimeter
Sewer Public Sewer
Water Public Water
Level or Stories 3
Schools
Elementary Schools Creston
Middle Schools Hosford
High Schools Franklin
Others
Senior Community No
Acceptable Financing Cash, Conventional
Listing Terms Cash, Conventional
Read Less

GET MORE INFORMATION




