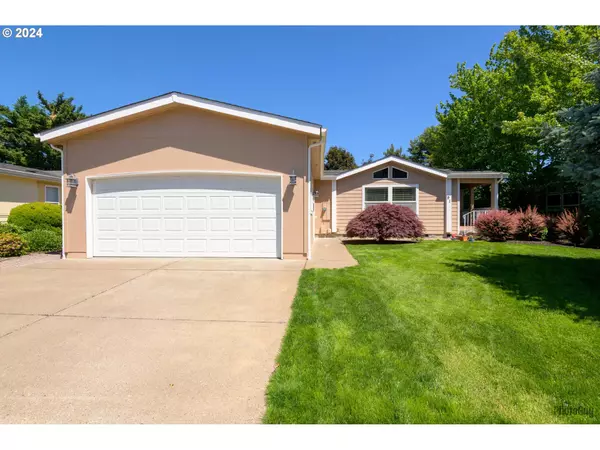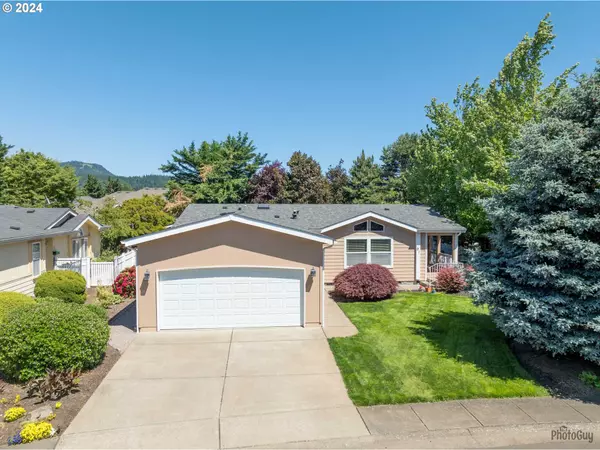Bought with ICON Real Estate Group
For more information regarding the value of a property, please contact us for a free consultation.
3220 CRESCENT AVE #91 Eugene, OR 97408
Want to know what your home might be worth? Contact us for a FREE valuation!

Our team is ready to help you sell your home for the highest possible price ASAP
Key Details
Sold Price $293,000
Property Type Manufactured Home
Sub Type Manufactured Homein Park
Listing Status Sold
Purchase Type For Sale
Square Footage 1,920 sqft
Price per Sqft $152
MLS Listing ID 24373227
Sold Date 07/08/24
Style Stories1, Manufactured Home
Bedrooms 3
Full Baths 2
Land Lease Amount 1163.0
Year Built 2001
Annual Tax Amount $2,173
Tax Year 2023
Property Description
Welcome to Summer Oaks #91! You won't believe the care and treatment this home has received! Perfectly situated, this home boasts 3 Bedrooms, 2 Baths, 2 Living areas, Kitchen, Dining & a Breakfast nook with ~1,920 Square Feet! The layout flows incredibly well. Graced with laminate floors throughout & Quartz surfaces, this home has far too many updates and upgrades to list. Please see the attached improvements list. Lovely kitchen with stainless steel gas appliances, USB ports, pantry, island, built-ins, vaulted ceilings & a breakfast nook. Formal dining next to the kitchen with vaults & laminate floors. Primary suite includes 2 large closets, walk-in shower, soak tub & dual sink stations. Living room with laminate floors, gas fireplace and sliding doors to the incredible backyard. You will appreciate the immaculate yards with raised beds, Hostas, Mexican Oranges, Hydrangeas, Tomatoes & more! Large fully insulated shop in the backyard with 110 power, 42" man door, electrical outlets, lighting & ramp for easy access. Perfect 2 Car garage is fully insulated to R36, additional ceiling storage, additional lighting & tankless on-demand water heater! New roof & skylight in 2020!
Location
State OR
County Lane
Area _241
Rooms
Basement Crawl Space
Interior
Interior Features High Ceilings, Laminate Flooring, Laundry, Quartz, Skylight, Soaking Tub, Vaulted Ceiling, Vinyl Floor, Wallto Wall Carpet, Washer Dryer
Heating Forced Air
Cooling Central Air, Heat Pump
Fireplaces Number 1
Fireplaces Type Gas
Appliance Dishwasher, Free Standing Gas Range, Free Standing Refrigerator, Gas Appliances, Island, Microwave, Pantry, Quartz, Stainless Steel Appliance, Tile
Exterior
Exterior Feature Covered Patio, Fenced, Garden, Patio, Raised Beds, Sprinkler, Tool Shed, Yard
Garage Attached
Garage Spaces 2.0
Roof Type Composition
Parking Type Driveway
Garage Yes
Building
Lot Description Level, Private
Story 1
Sewer Public Sewer
Water Public Water
Level or Stories 1
Schools
Elementary Schools Gilham
Middle Schools Cal Young
High Schools Sheldon
Others
Senior Community Yes
Acceptable Financing Cash, Conventional
Listing Terms Cash, Conventional
Read Less

GET MORE INFORMATION




