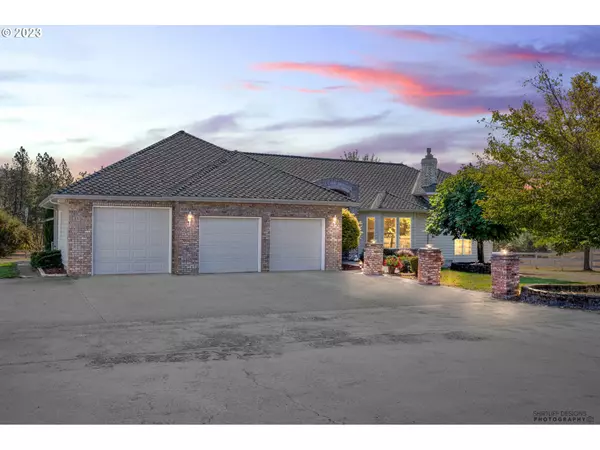Bought with John L. Scott Eugene
For more information regarding the value of a property, please contact us for a free consultation.
86431 N MODESTO DR Eugene, OR 97402
Want to know what your home might be worth? Contact us for a FREE valuation!

Our team is ready to help you sell your home for the highest possible price ASAP
Key Details
Sold Price $1,075,000
Property Type Single Family Home
Sub Type Single Family Residence
Listing Status Sold
Purchase Type For Sale
Square Footage 3,162 sqft
Price per Sqft $339
MLS Listing ID 23627494
Sold Date 07/08/24
Style Custom Style
Bedrooms 3
Full Baths 2
Year Built 1990
Annual Tax Amount $9,106
Tax Year 2023
Lot Size 9.610 Acres
Property Description
Come home to your own piece of country living just minutes from town. Enter through your private gate and long paved drive to a flat 9.61 acre property on 2 separate residentially zoned parcels (6ac and 3.61ac). This 3 bedroom, 3.5 bathroom home is 3162 sqft with a comfortable and open floor plan. Main level primary bedroom is opposite of 2 additional bedrooms. High ceilings and bright natural light keep this home bright through all seasons. A large bonus/living/game room accesses a brand new deck facing south to the most private part of the property. Attached 3 car garage as well as a separate 3 car garage/shop with its own bathroom and shower. A barn set up for horses, or more storage for your toys. Electric fence, home power generator, water fountain, circular driveway, covered RV storage, cross fenced pasture, and a 4 stall material storage station are all features of this magnificent property. Open House Sunday, 3/31/24 @ 11AM-1PM
Location
State OR
County Lane
Area _244
Zoning RR10
Rooms
Basement None
Interior
Interior Features Ceiling Fan, Garage Door Opener, Hardwood Floors, Laundry, Tile Floor, Vaulted Ceiling, Wallto Wall Carpet, Water Softener
Heating Heat Pump
Cooling Heat Pump
Fireplaces Number 1
Fireplaces Type Gas
Appliance Builtin Oven, Cooktop, Dishwasher, Disposal, Island, Microwave, Plumbed For Ice Maker, Quartz, Stainless Steel Appliance, Trash Compactor
Exterior
Exterior Feature Barn, Corral, Deck, Dog Run, Fenced, Fire Pit, Private Road, Raised Beds, R V Parking, R V Boat Storage, Second Garage, Tool Shed, Water Feature, Workshop, Yard
Garage Attached, Detached, Oversized
Garage Spaces 3.0
View Trees Woods
Roof Type Composition
Parking Type Driveway, R V Access Parking
Garage Yes
Building
Lot Description Level, Private, Trees, Wooded
Story 2
Foundation Concrete Perimeter
Sewer Septic Tank
Water Well
Level or Stories 2
Schools
Elementary Schools Twin Oaks
Middle Schools Kennedy
High Schools Churchill
Others
Senior Community No
Acceptable Financing Cash, Conventional, FHA, VALoan
Listing Terms Cash, Conventional, FHA, VALoan
Read Less

GET MORE INFORMATION




