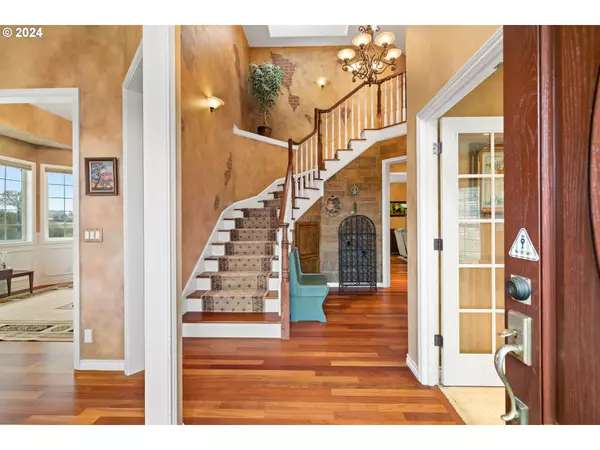Bought with MORE Realty
For more information regarding the value of a property, please contact us for a free consultation.
34134 HANKEY RD St Helens, OR 97051
Want to know what your home might be worth? Contact us for a FREE valuation!

Our team is ready to help you sell your home for the highest possible price ASAP
Key Details
Sold Price $895,000
Property Type Single Family Home
Sub Type Single Family Residence
Listing Status Sold
Purchase Type For Sale
Square Footage 2,826 sqft
Price per Sqft $316
MLS Listing ID 24325503
Sold Date 07/09/24
Style Stories2, Craftsman
Bedrooms 4
Full Baths 3
Year Built 2002
Annual Tax Amount $5,985
Tax Year 2023
Lot Size 4.770 Acres
Property Description
Open House: Saturday, June 1st from 12pm-3pm. Breathtaking, custom-built home by Mascord, surrounded by 4.77 acres of lush green pasture. This stunning 4 bedroom, 3 bath home boasts a grand entry and is meticulously crafted throughout. The property has a private remote controlled electric gate with an electronic notification sensor installed at the end of a 200ft paved driveway lined with beautiful fruit trees. The spacious kitchen has spectacular territorial views with granite countertops, updated stainless steel appliances, built-in 6 burner gas stove, double ovens and a large island. Primary bedroom suite includes a jacuzzi tub, walk in shower, double vanity and a private balcony. Extravagant outdoor grill oasis is perfect for entertaining in all conditions with a 12x25 cover which includes skylights and equipped with a built-in BBQ Grill set in a granite countertop, fridge, speakers, and surrounded by a massive 43x40 composite deck. Upper deck is 16x19 made of composite and located off the primary bedroom. Central vacuum system throughout the home with an abundance of storage spaces. Two-story shop is 24x36 and is built to handle a full payload of hay and constructed of 2x6s and 8x8s on center. Shop has a large 2-ton push trolley hoist mounted to the ceiling. Power throughout the shop and wired and plumbed for an air compressor system with a built-in reel. Wired for 30amp RV connection which can be modified to 50amp if needed. Also includes an installed versa-lift to assist with moving items to the second floor. Additional 18x22 steel outbuilding with thick reinforced concrete pad. Roll up door perfect for housing medium sized tractor, riding lawn mower or recreational vehicles. Property has been surveyed and seller paid over $60k for a 6ft black chain link fence surrounding the 4.77-acre property. Active farm tax deferral in place for 3.8-acre hayfield which helps with lowering property taxes.
Location
State OR
County Columbia
Area _155
Zoning RR5
Rooms
Basement Crawl Space
Interior
Interior Features Bamboo Floor, Ceiling Fan, Central Vacuum, Granite, Hardwood Floors, High Ceilings, High Speed Internet, Jetted Tub, Laundry, Wallto Wall Carpet, Washer Dryer, Wood Floors
Heating Forced Air95 Plus
Cooling Central Air
Fireplaces Number 1
Fireplaces Type Gas
Appliance Builtin Oven, Dishwasher, Gas Appliances, Granite, Island, Stainless Steel Appliance
Exterior
Exterior Feature Barn, Builtin Barbecue, Covered Deck, Covered Patio, Deck, Fenced, Outbuilding, Private Road, R V Hookup, R V Parking, R V Boat Storage, Second Garage, Water Feature, Workshop, Yard
Garage Attached
Garage Spaces 3.0
View Territorial
Roof Type Shingle
Parking Type Driveway, R V Access Parking
Garage Yes
Building
Lot Description Gentle Sloping, Level, Pasture
Story 2
Foundation Concrete Perimeter
Sewer Septic Tank
Water Public Water
Level or Stories 2
Schools
Elementary Schools Mcbride
Middle Schools St Helens
High Schools St Helens
Others
Senior Community No
Acceptable Financing Cash, Conventional, VALoan
Listing Terms Cash, Conventional, VALoan
Read Less

GET MORE INFORMATION




