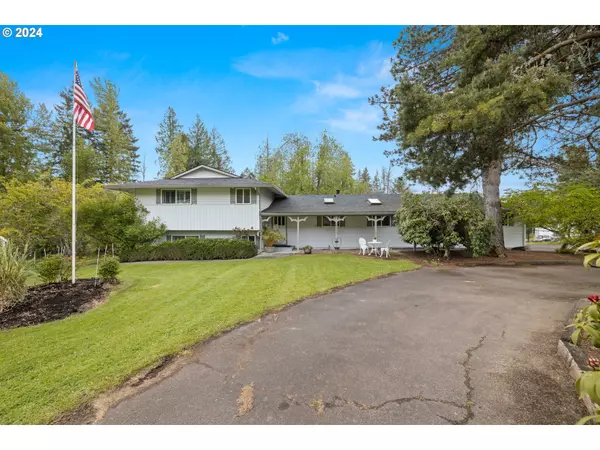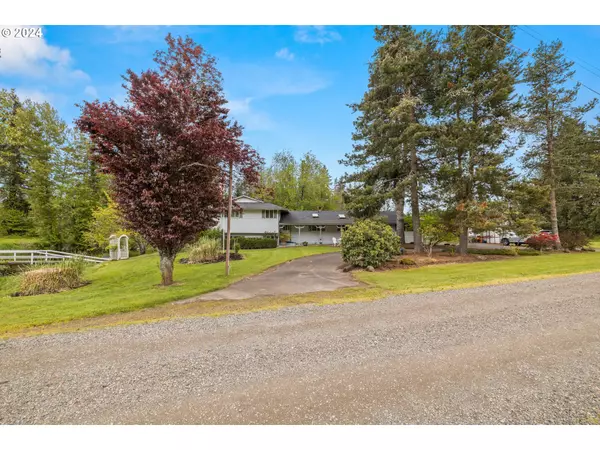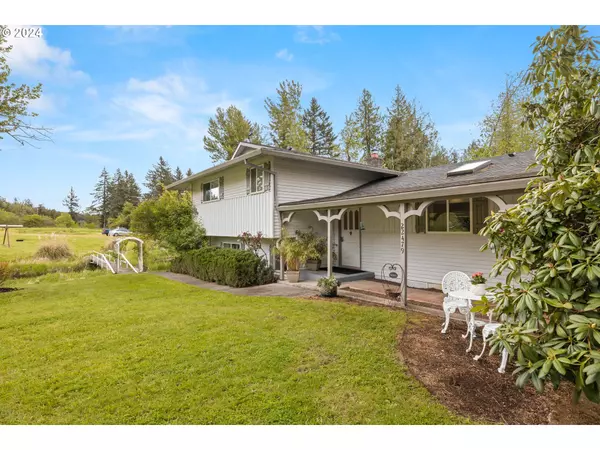Bought with John L. Scott Portland Central
For more information regarding the value of a property, please contact us for a free consultation.
22479 S PENMAN RD Oregon City, OR 97045
Want to know what your home might be worth? Contact us for a FREE valuation!

Our team is ready to help you sell your home for the highest possible price ASAP
Key Details
Sold Price $763,000
Property Type Single Family Home
Sub Type Single Family Residence
Listing Status Sold
Purchase Type For Sale
Square Footage 2,440 sqft
Price per Sqft $312
MLS Listing ID 24558259
Sold Date 07/08/24
Style Daylight Ranch, Tri Level
Bedrooms 4
Full Baths 2
Year Built 1973
Annual Tax Amount $6,175
Tax Year 2023
Lot Size 2.630 Acres
Property Description
Welcome to your very own slice of peace and serenity in the country that's still minutes to both Canby and Oregon City. Approx 2.6 usable acres are at your disposal, with the perfect mix of trees, pasture, outbuildings for all of your hobbies, and your very own pond. Large shop is ready for all of your tinkering, with 220 power and water...and don't miss the bonus storage/office space upstairs! And all of that comes with a beautifully maintained home with room for everyone. The downstairs could easily accommodate dual living in style, with a separate living room, 2 bedrooms, full bath, and its own "walk out" patio. Updated windows. Roof replaced in 2018. Great for a horse or two, and would make a fantastic "hobby farm"! Come visit and feel the "aaahhhhh."
Location
State OR
County Clackamas
Area _146
Zoning FF10
Rooms
Basement Daylight, Finished, Separate Living Quarters Apartment Aux Living Unit
Interior
Interior Features Hardwood Floors, Laundry, Skylight, Wallto Wall Carpet
Heating Forced Air, Wall Heater
Cooling None
Fireplaces Number 2
Fireplaces Type Stove, Wood Burning
Appliance Cooktop, Dishwasher, Disposal, Free Standing Range, Pantry, Range Hood, Tile
Exterior
Exterior Feature Barn, Covered Deck, Covered Patio, Deck, Guest Quarters, Outbuilding, Patio, R V Parking, R V Boat Storage, Tool Shed, Workshop, Yard
Garage Attached, Oversized
Garage Spaces 2.0
Waterfront Yes
Waterfront Description Other
View Territorial
Roof Type Composition
Parking Type Driveway, R V Access Parking
Garage Yes
Building
Lot Description Level, Pasture, Wooded
Story 1
Foundation Slab, Stem Wall
Sewer Septic Tank
Water Well
Level or Stories 1
Schools
Elementary Schools Carus
Middle Schools Baker Prairie
High Schools Canby
Others
Senior Community No
Acceptable Financing Cash, Conventional
Listing Terms Cash, Conventional
Read Less

GET MORE INFORMATION




