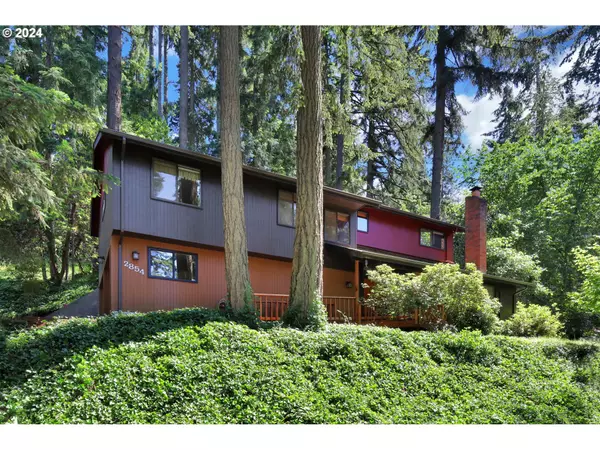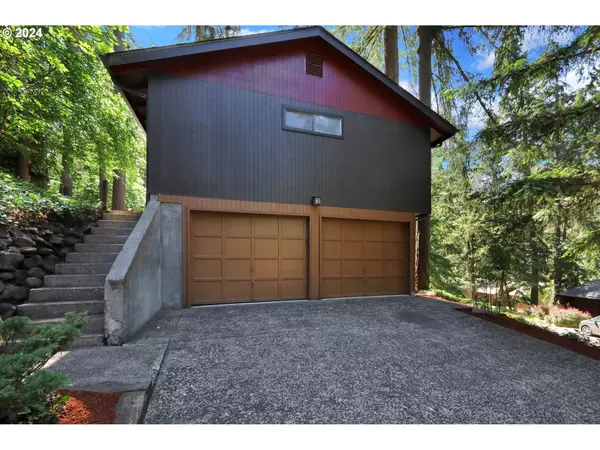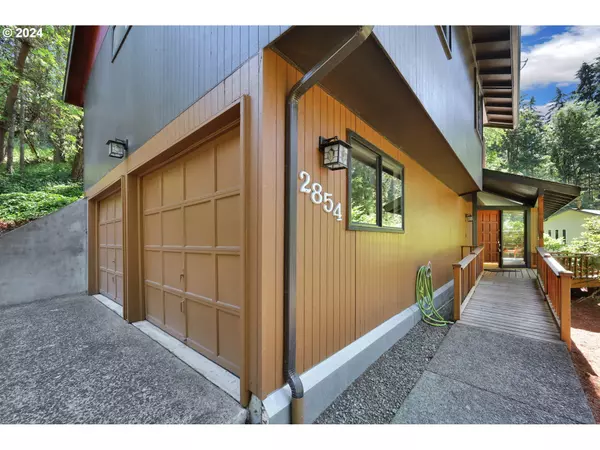Bought with Frankly Real Estate
For more information regarding the value of a property, please contact us for a free consultation.
2854 WARREN ST Eugene, OR 97405
Want to know what your home might be worth? Contact us for a FREE valuation!

Our team is ready to help you sell your home for the highest possible price ASAP
Key Details
Sold Price $640,000
Property Type Single Family Home
Sub Type Single Family Residence
Listing Status Sold
Purchase Type For Sale
Square Footage 2,354 sqft
Price per Sqft $271
MLS Listing ID 24315128
Sold Date 07/08/24
Style Mid Century Modern, Split
Bedrooms 3
Full Baths 2
Condo Fees $225
HOA Fees $225
Year Built 1978
Annual Tax Amount $5,839
Tax Year 2023
Lot Size 6,534 Sqft
Property Description
Mid Century Modern home perched on a hillside in the picturesque SW hills! Nature mixes harmoniously with city living in this peaceful neighborhood. Upon entering into the first floor of this split-level home, you are greeted by vaulted ceilings with exposed beams, a cozy wood-burning fireplace, 1/2 bath and a bonus flex space! There is an ample supply of windows throughout offering great natural lighting. Follow several steps up from the main level to the galley style kitchen with granite counters and an eating area + a formal dining room. The second level features a large family room, laundry room, and 2 bedrooms. Up a few more stairs from the family room is where you will find the primary suite and an office. The primary bedroom has a walk-in closet and sliding doors leading to the spacious and private deck with a hot tub. Enjoy regular visits from the wildlife. Located just up the road, is Wild Iris Ridge where you can peacefully meander to the top of the trail and take in the breathtaking views of Eugene and surrounding areas. Schedule a showing today!
Location
State OR
County Lane
Area _244
Zoning R1
Interior
Interior Features Ceiling Fan, Laundry, Tile Floor, Vaulted Ceiling, Wallto Wall Carpet
Heating Ductless, Heat Pump
Cooling Other
Fireplaces Number 1
Fireplaces Type Wood Burning
Appliance Builtin Oven, Dishwasher, Disposal, Granite
Exterior
Exterior Feature Deck, Free Standing Hot Tub, Patio
Garage Attached, PartiallyConvertedtoLivingSpace
Garage Spaces 2.0
View Territorial, Trees Woods
Roof Type Composition
Parking Type Driveway
Garage Yes
Building
Lot Description Gentle Sloping, Hilly, Trees
Story 2
Foundation Slab
Sewer Public Sewer
Water Public Water
Level or Stories 2
Schools
Elementary Schools Mccornack
Middle Schools Kennedy
High Schools Churchill
Others
Senior Community No
Acceptable Financing Cash, Conventional, FHA, VALoan
Listing Terms Cash, Conventional, FHA, VALoan
Read Less

GET MORE INFORMATION




