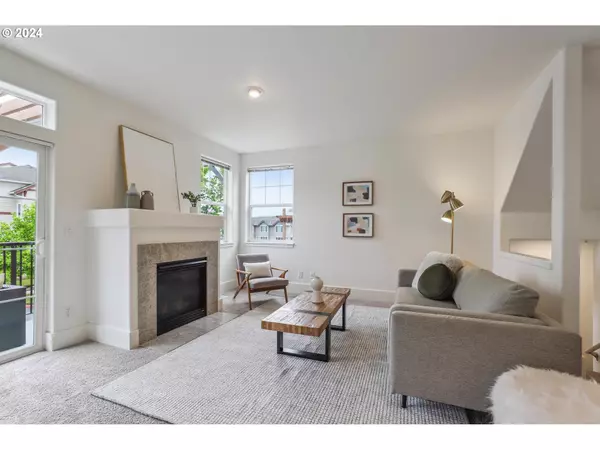Bought with Redfin
For more information regarding the value of a property, please contact us for a free consultation.
800 NW 118TH AVE #101 Portland, OR 97229
Want to know what your home might be worth? Contact us for a FREE valuation!

Our team is ready to help you sell your home for the highest possible price ASAP
Key Details
Sold Price $515,000
Property Type Townhouse
Sub Type Townhouse
Listing Status Sold
Purchase Type For Sale
Square Footage 1,457 sqft
Price per Sqft $353
Subdivision Timberland
MLS Listing ID 24425614
Sold Date 07/02/24
Style Townhouse, Traditional
Bedrooms 3
Full Baths 2
Condo Fees $315
HOA Fees $315/mo
Year Built 2008
Annual Tax Amount $5,910
Tax Year 2023
Property Description
Stunning light & bright end-unit townhouse ideally situated in NW Portland's Timberland Reserve community. Spacious floorplan features 1,457 SF, 3 Bedrooms, 2 1/2 Baths with high ceilings and desirable southern exposure. Generous-sized living room has gas fireplace and slider to balcony with pergola. Kitchen with slab granite counters and NEWER KitchenAid stainless steel appliance package: French Door refrigerator, built-in 5-burner gas range with convection oven, built-in microwave and dishwasher. Dining Room with walls of windows and slider to covered deck. The primary suite showcases the territorial views, soaking bathtub and a large walk-in closet. Third bedroom comes with built-in desk. Over-sized 800 SF 2-car garage has additional flex space / storage area (complete with LVP flooring) + additional driveway parking. Amazing location...just steps to Market of Choice & all that Timberland Town Center has to offer (dining / shopping), nearby trail system and easy access to Hi-tech corridor / Nike. St Vincent Hospital. Incredible!
Location
State OR
County Washington
Area _149
Interior
Interior Features Engineered Hardwood, High Ceilings, Soaking Tub, Tile Floor, Washer Dryer
Heating Forced Air
Cooling Central Air
Fireplaces Number 1
Fireplaces Type Gas
Appliance Builtin Range, Convection Oven, Dishwasher, Disposal, Free Standing Refrigerator, Gas Appliances, Granite, Microwave, Pantry, Stainless Steel Appliance
Exterior
Exterior Feature Covered Deck, Deck
Garage Attached, ExtraDeep, Oversized
Garage Spaces 2.0
View Territorial
Roof Type Composition
Parking Type Driveway
Garage Yes
Building
Lot Description Level
Story 3
Sewer Public Sewer
Water Public Water
Level or Stories 3
Schools
Elementary Schools Cedar Mill
Middle Schools Tumwater
High Schools Sunset
Others
Senior Community No
Acceptable Financing Cash, Conventional, VALoan
Listing Terms Cash, Conventional, VALoan
Read Less

GET MORE INFORMATION




