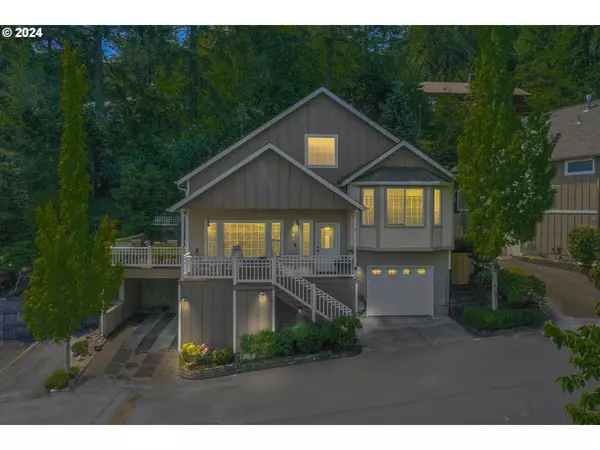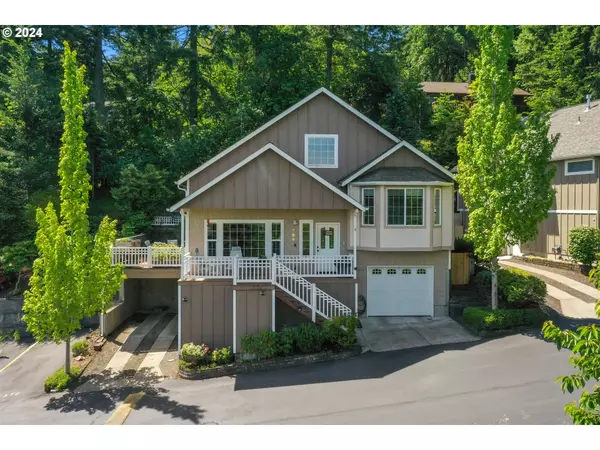Bought with Windermere RE Lane County
For more information regarding the value of a property, please contact us for a free consultation.
3806 COLONY OAKS DR Eugene, OR 97405
Want to know what your home might be worth? Contact us for a FREE valuation!

Our team is ready to help you sell your home for the highest possible price ASAP
Key Details
Sold Price $437,500
Property Type Single Family Home
Sub Type Single Family Residence
Listing Status Sold
Purchase Type For Sale
Square Footage 1,675 sqft
Price per Sqft $261
MLS Listing ID 24254457
Sold Date 07/02/24
Style Detached Condo
Bedrooms 3
Full Baths 2
Condo Fees $345
HOA Fees $345/mo
Year Built 2007
Annual Tax Amount $5,398
Tax Year 2023
Property Description
Charming and unique standalone cottage, nestled in a prime South West location with city light views. This 3-bedroom, 2-bath home features acacia hardwood floors, a deeded personal planting area, second bedroom with a Murphy bed acts a flex room, the best lot in the subdivision, handpicked by the original developer. The home has tons of natural light, thanks to soaring vaulted ceilings. The expansive deck off the family room, complete with a built-in hot tub, is perfect for entertaining. Enjoy the serenity of a private patio with two water features, audible from the primary bedroom. The kitchen boasts stainless steel appliances, marble counters, and a breakfast bar. A cozy gas fireplace adorns the family room. The main bath features engineered floors, large modern tile shower with clear glass and jetted tub. The home is equipped with a newer heat pump, dishwasher, and an automatic sprinkler system with drip irrigation. Second parking space with enough to fit large truck and drift boat. The HOA covers front landscaping, common grounds, gutter cleaning, moss treatment for the roof, annual backflow checks, exterior paint, roof, and structure insurance. All you need is a reduced renters insurance policy. Don't miss this opportunity!
Location
State OR
County Lane
Area _245
Zoning R1
Rooms
Basement Crawl Space, Partially Finished
Interior
Interior Features Ceiling Fan, Garage Door Opener, Granite, Hardwood Floors, High Speed Internet, Jetted Tub, Laundry, Murphy Bed, Skylight, Vaulted Ceiling, Wallto Wall Carpet
Heating Heat Pump
Cooling Heat Pump
Fireplaces Number 1
Fireplaces Type Gas
Appliance Dishwasher, Free Standing Range, Gas Appliances, Microwave, Stainless Steel Appliance
Exterior
Exterior Feature Deck, Fenced, Porch, Private Road, Sprinkler, Water Feature, Yard
Garage Attached
Garage Spaces 1.0
View City
Roof Type Composition
Parking Type Carport, Off Street
Garage Yes
Building
Story 3
Foundation Stem Wall
Sewer Public Sewer
Water Public Water
Level or Stories 3
Schools
Elementary Schools Mccornack
Middle Schools Kennedy
High Schools Churchill
Others
Senior Community No
Acceptable Financing CallListingAgent, Cash, Conventional, FHA, StateGILoan, VALoan
Listing Terms CallListingAgent, Cash, Conventional, FHA, StateGILoan, VALoan
Read Less

GET MORE INFORMATION




