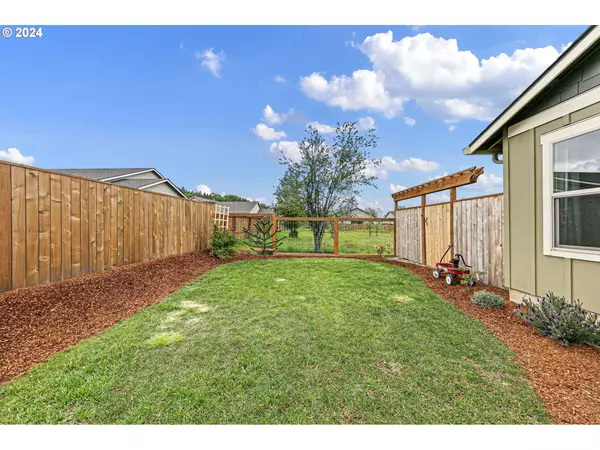Bought with Keller Williams Rlty Mid Wlmte
For more information regarding the value of a property, please contact us for a free consultation.
465 S 10TH ST Monroe, OR 97456
Want to know what your home might be worth? Contact us for a FREE valuation!

Our team is ready to help you sell your home for the highest possible price ASAP
Key Details
Sold Price $510,000
Property Type Single Family Home
Sub Type Single Family Residence
Listing Status Sold
Purchase Type For Sale
Square Footage 1,878 sqft
Price per Sqft $271
MLS Listing ID 24021583
Sold Date 06/28/24
Style Stories1, Craftsman
Bedrooms 4
Full Baths 2
Year Built 2020
Annual Tax Amount $4,807
Tax Year 2023
Lot Size 9,147 Sqft
Property Description
$5,000 seller contribution towards buyers rate buy down!! Meticulously maintained single level home in the Red Hills Estate Subdivision. Tucked away on a quiet street, while maintaining close proximity to charming downtown Monroe. Spacious and polished kitchen with stainless steel appliances, European hood fan, island with breakfast bar, quartz counters, and large SS farmhouse sink. Dining area flows from kitchen to open concept family area with cozy gas fireplace and exterior slider access. 4 sizable bedrooms and 2 full bathrooms. Primary bedroom with walk-in closet and ensuite bathroom featuring soaking tub and walk-in shower. Laundry room leads to huge 3 car garage with built-ins and plenty of storage. Step outside to the covered porch area, opportune for year round entertaining and barbecues! Plant the garden of your dreams with multiple raised garden beds equipped with drip irrigation for seamless summer watering. UG sprinklers. Fenced RV parking with 30 amp hookups and cleanout. Backyard backs up to city owned wetlands. Call today for your private showning!
Location
State OR
County Benton
Area _220
Rooms
Basement Crawl Space
Interior
Interior Features Garage Door Opener, Laminate Flooring, Laundry, Quartz, Vaulted Ceiling, Wallto Wall Carpet, Washer Dryer
Heating Forced Air, Heat Pump
Cooling Heat Pump
Fireplaces Number 1
Fireplaces Type Gas
Appliance Cook Island, Cooktop, Dishwasher, Disposal, Free Standing Gas Range, Free Standing Range, Free Standing Refrigerator, Island, Microwave, Pantry, Quartz, Range Hood, Stainless Steel Appliance
Exterior
Exterior Feature Covered Patio, Garden, Raised Beds, R V Hookup, R V Boat Storage, Sprinkler, Yard
Garage Attached
Garage Spaces 3.0
Roof Type Composition
Parking Type Driveway, R V Access Parking
Garage Yes
Building
Lot Description Flag Lot, Level, Private
Story 1
Foundation Stem Wall
Sewer Public Sewer
Water Public Water
Level or Stories 1
Schools
Elementary Schools Monroe
Middle Schools Monroe
High Schools Monroe
Others
Senior Community No
Acceptable Financing Cash, Conventional, FHA, USDALoan, VALoan
Listing Terms Cash, Conventional, FHA, USDALoan, VALoan
Read Less

GET MORE INFORMATION




