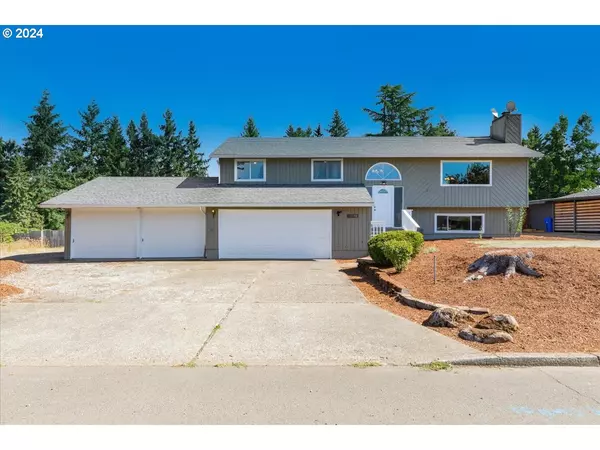Bought with Equity Oregon Real Estate
For more information regarding the value of a property, please contact us for a free consultation.
22100 S TONYA CT Beavercreek, OR 97004
Want to know what your home might be worth? Contact us for a FREE valuation!

Our team is ready to help you sell your home for the highest possible price ASAP
Key Details
Sold Price $635,000
Property Type Single Family Home
Sub Type Single Family Residence
Listing Status Sold
Purchase Type For Sale
Square Footage 2,078 sqft
Price per Sqft $305
MLS Listing ID 24001058
Sold Date 06/28/24
Style Stories2, Split
Bedrooms 3
Full Baths 3
Year Built 1978
Annual Tax Amount $4,939
Tax Year 2023
Property Description
Nestled on a peaceful cul-de-sac in Beavercreek, Oregon, this charming split-level residence offers space, comfort, and versatility. With three bedrooms, three full bathrooms, and 2,264 square feet of living space, including a lower level ideal for a studio apartment or game room, this home accommodates various lifestyles. Highlights include a cozy living area with a wood-burning fireplace and vaulted ceilings, a kitchen with solid surface countertops and a breakfast nook, and French doors leading to a composite deck overlooking the fenced backyard. The dining area also features vaulted ceilings, adding to the home's spacious feel. Additionally, a newer detached 30x48 insulated shop, four-car attached garage spaces, and RV parking provide ample space for vehicles and hobbies. Conveniently located near Fred Meyer, Safeway, Highway 213, and Clackamas Community College, this home offers easy access to amenities while still providing a peaceful retreat.
Location
State OR
County Clackamas
Area _146
Rooms
Basement Finished
Interior
Interior Features Laundry, Vaulted Ceiling, Wallto Wall Carpet
Heating Heat Pump
Cooling Central Air
Fireplaces Number 1
Fireplaces Type Wood Burning
Appliance Dishwasher, Free Standing Range, Free Standing Refrigerator, Pantry
Exterior
Exterior Feature Deck, Fenced, Outbuilding, Porch, R V Parking, Second Garage, Yard
Garage Attached, Oversized
Garage Spaces 4.0
View Trees Woods
Roof Type Composition
Parking Type Driveway, R V Access Parking
Garage Yes
Building
Lot Description Level, Secluded
Story 2
Foundation Concrete Perimeter
Sewer Septic Tank
Water Public Water
Level or Stories 2
Schools
Elementary Schools Carus
Middle Schools Baker Prairie
High Schools Canby
Others
Senior Community No
Acceptable Financing Cash, Conventional, VALoan
Listing Terms Cash, Conventional, VALoan
Read Less

GET MORE INFORMATION




