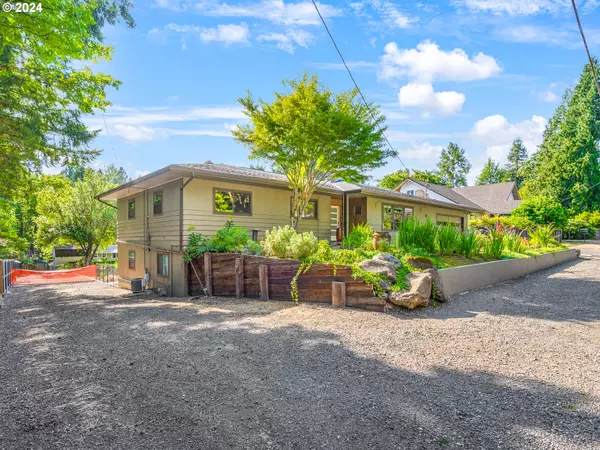Bought with Like Kind Realty
For more information regarding the value of a property, please contact us for a free consultation.
15675 SE HANWOOD LN Milwaukie, OR 97267
Want to know what your home might be worth? Contact us for a FREE valuation!

Our team is ready to help you sell your home for the highest possible price ASAP
Key Details
Sold Price $860,000
Property Type Single Family Home
Sub Type Single Family Residence
Listing Status Sold
Purchase Type For Sale
Square Footage 4,002 sqft
Price per Sqft $214
MLS Listing ID 24021338
Sold Date 06/28/24
Style Stories2, Daylight Ranch
Bedrooms 4
Full Baths 3
Year Built 1961
Annual Tax Amount $7,048
Tax Year 2023
Lot Size 0.360 Acres
Property Description
Open house Sunday 12-2pm. Perfect of in-law quarters or investment potential, live on main level and rent or Airbnb lower level. Beautiful remodeled day ranch style home set up for two separate living areas w/separate entrances. Main living area has 3 bedrooms, 2 full bathrooms, office, lg living room w/gas fireplace, kitchen all updated w/stainless appliances, lg eating bar, quartz countertops, dining room w/slider to deck, laundry room w/built-ins, sink, downstairs has living room w/gas fireplace, kitchen/dining area, washer and dryer, lg bedroom w/extra lg walk in closet, office/guest room, full bath, workout room, storage area, dog run w/extra storage room, garage w/built-ins, RV parking, huge 2000sq ft attic area for more storage, down stairs has separate access, pantry in kitchen can be removed to access stair case for lg single family home, updated heating system throughout, newer roof in 2020, above ground salt water pool w/deck, fire pit, lg back yard.
Location
State OR
County Clackamas
Area _145
Rooms
Basement Finished, Full Basement, Separate Living Quarters Apartment Aux Living Unit
Interior
Interior Features Garage Door Opener, Laundry, Quartz, Tile Floor, Wallto Wall Carpet
Heating Ductless, Forced Air, Mini Split
Cooling Mini Split
Fireplaces Number 2
Fireplaces Type Gas
Appliance Builtin Oven, Builtin Range, Cook Island, Dishwasher, Down Draft, Free Standing Refrigerator, Gas Appliances, Microwave, Pantry, Plumbed For Ice Maker, Quartz, Range Hood, Stainless Steel Appliance
Exterior
Exterior Feature Above Ground Pool, Covered Patio, Deck, Dog Run, Fenced, Fire Pit, Gas Hookup, Outdoor Fireplace, R V Parking, Yard
Garage Attached, Oversized
Garage Spaces 2.0
Roof Type Composition
Parking Type Driveway, R V Access Parking
Garage Yes
Building
Lot Description Gentle Sloping, Level
Story 2
Foundation Slab
Sewer Public Sewer
Water Public Water
Level or Stories 2
Schools
Elementary Schools Riverside
Middle Schools Alder Creek
High Schools Putnam
Others
Senior Community No
Acceptable Financing Cash, Conventional, FHA, Other, VALoan
Listing Terms Cash, Conventional, FHA, Other, VALoan
Read Less

GET MORE INFORMATION




