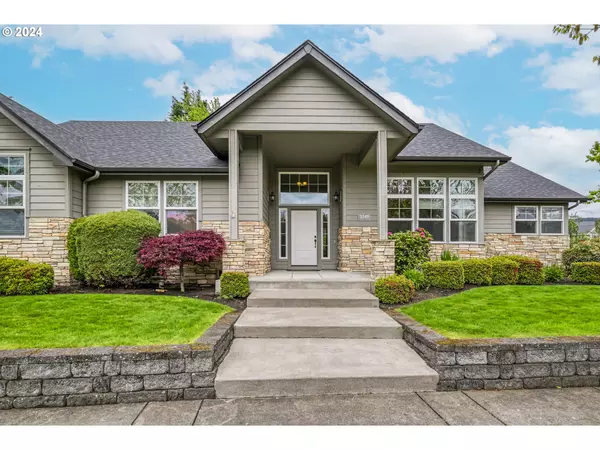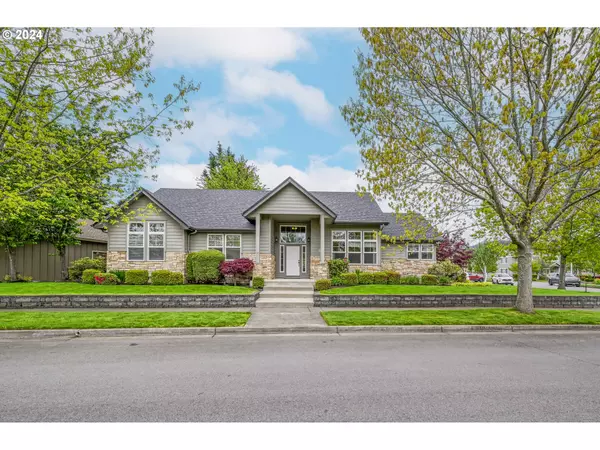Bought with Tim Duncan Real Estate
For more information regarding the value of a property, please contact us for a free consultation.
3349 ROANOKE AVE Eugene, OR 97408
Want to know what your home might be worth? Contact us for a FREE valuation!

Our team is ready to help you sell your home for the highest possible price ASAP
Key Details
Sold Price $750,000
Property Type Single Family Home
Sub Type Single Family Residence
Listing Status Sold
Purchase Type For Sale
Square Footage 2,440 sqft
Price per Sqft $307
MLS Listing ID 23210485
Sold Date 06/28/24
Style Stories2
Bedrooms 3
Full Baths 2
Condo Fees $200
HOA Fees $16/ann
Year Built 2005
Annual Tax Amount $8,530
Tax Year 2023
Lot Size 9,147 Sqft
Property Description
Located in the highly sought-after Hawthorne Estates, this stunning home is situated on a wonderful corner lot. The heart of this home is the open-concept kitchen and living area which is a perfect space for daily living and entertaining. An expansive primary suite offers a private sanctuary with a spa-like bathroom complete with a jetted tub and walk-in closet. The separate bonus area above the garage offers versatile options. It could be transformed into a home office, a sensational entertainment space, or your own private home gym. With its central location, commuting is a breeze. Convenient access to both I-5 and Beltline Road ensures that you're always well-connected to Eugene's vibrant lifestyle. Don't miss the opportunity to make this extraordinary property your own.
Location
State OR
County Lane
Area _241
Rooms
Basement Crawl Space
Interior
Interior Features Jetted Tub
Heating Forced Air, Heat Pump
Cooling Heat Pump
Fireplaces Number 1
Fireplaces Type Gas
Appliance Convection Oven, Dishwasher, Disposal, Free Standing Gas Range, Free Standing Refrigerator, Microwave, Pantry
Exterior
Garage Attached
Garage Spaces 2.0
Roof Type Composition
Parking Type Driveway
Garage Yes
Building
Story 2
Foundation Concrete Perimeter
Sewer Public Sewer
Water Public Water
Level or Stories 2
Schools
Elementary Schools Gilham
Middle Schools Cal Young
High Schools Sheldon
Others
Senior Community No
Acceptable Financing Cash, Conventional, FHA, VALoan
Listing Terms Cash, Conventional, FHA, VALoan
Read Less

GET MORE INFORMATION




