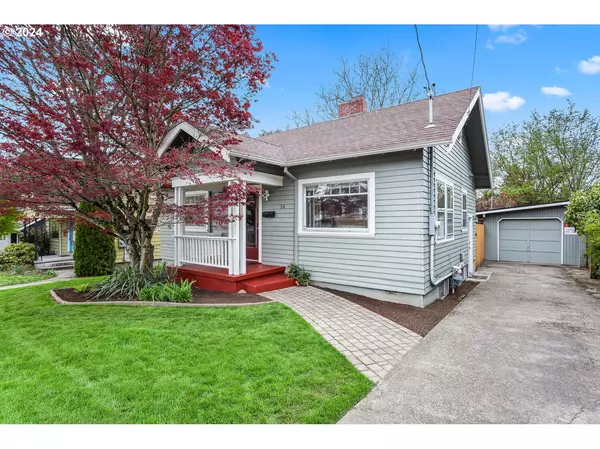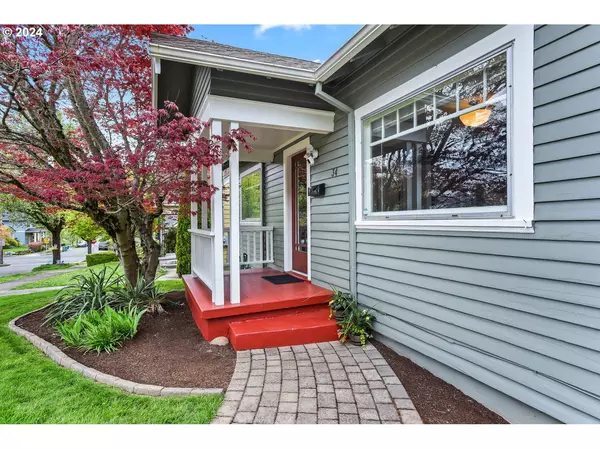Bought with Cascade Hasson Sotheby's International Realty
For more information regarding the value of a property, please contact us for a free consultation.
34 SE 71ST AVE Portland, OR 97215
Want to know what your home might be worth? Contact us for a FREE valuation!

Our team is ready to help you sell your home for the highest possible price ASAP
Key Details
Sold Price $582,000
Property Type Single Family Home
Sub Type Single Family Residence
Listing Status Sold
Purchase Type For Sale
Square Footage 1,728 sqft
Price per Sqft $336
MLS Listing ID 24445043
Sold Date 06/28/24
Style Bungalow
Bedrooms 4
Full Baths 2
Year Built 1927
Annual Tax Amount $5,849
Tax Year 2023
Lot Size 5,227 Sqft
Property Description
Holy cow! Once-in-a-lifetime opportunity to own one of Portland's most popular AirBnb properties to either continue with a very profitable turnkey business or enjoy bringing the home back to its original glory. Amusing decor and color palate striving to Keep Portland Weird! Brand new 30 year roof, brand new H20 heater, brand new sewer all happening prior to the closing of escrow. Remodeled kitchen and baths, wood burning fireplace, central AC, huge entertainer's deck with hot tub, easy care private yard and the best Pub Shed Game Room in all of Portland. Movable fence to expand indoor/outdoor living spilling out from Pub Shed (finished with heating/cooling/electrical)! 'Very walkable/very bikable' per walkscore.com. Freshly painted exterior. Zip over to Stark Street Montavilla haunts, 10 minute walk to Mt. Tabor, close to bus & MAX & freeways. Welcome home! [Home Energy Score = 5. HES Report at https://rpt.greenbuildingregistry.com/hes/OR10226959]
Location
State OR
County Multnomah
Area _143
Rooms
Basement Finished, Full Basement
Interior
Interior Features Hardwood Floors, Tile Floor, Wallto Wall Carpet, Washer Dryer
Heating Forced Air, Mini Split
Cooling Central Air, Mini Split
Fireplaces Number 1
Fireplaces Type Wood Burning
Appliance Dishwasher, Disposal, Free Standing Range, Free Standing Refrigerator, Microwave, Tile
Exterior
Exterior Feature Deck, Fenced, Free Standing Hot Tub, Yard
Garage Converted
Garage Spaces 1.0
Roof Type Composition
Parking Type Driveway
Garage Yes
Building
Lot Description Gentle Sloping, Level, Trees
Story 3
Foundation Concrete Perimeter
Sewer Public Sewer
Water Public Water
Level or Stories 3
Schools
Elementary Schools Vestal
Middle Schools Harrison Park
High Schools Leodis Mcdaniel
Others
Senior Community No
Acceptable Financing Cash, Conventional, FHA
Listing Terms Cash, Conventional, FHA
Read Less

GET MORE INFORMATION




