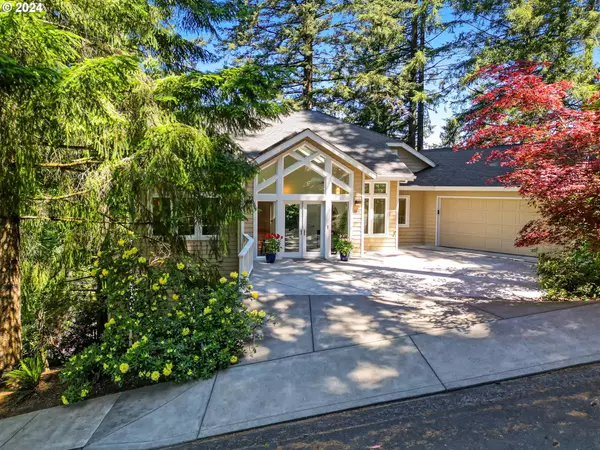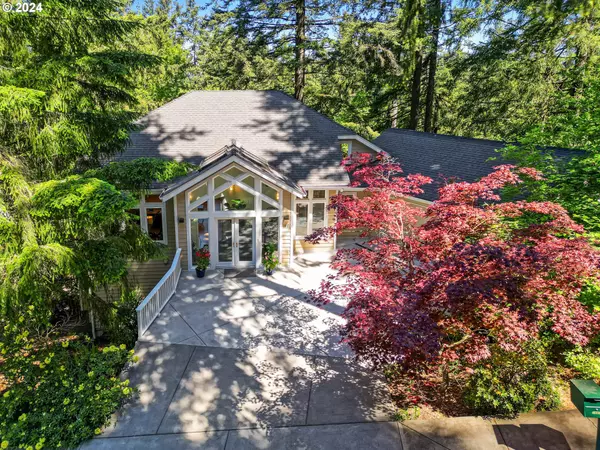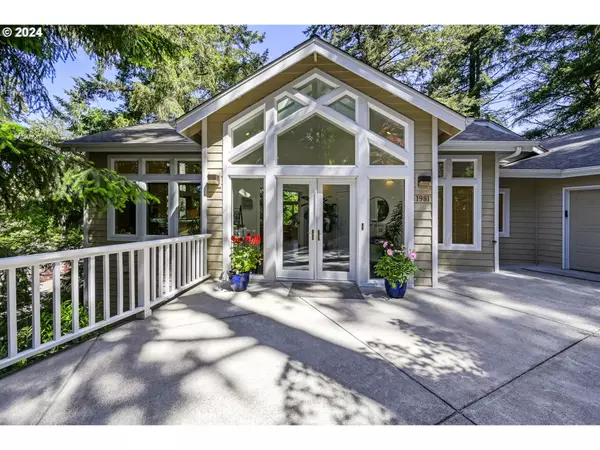Bought with United Real Estate Properties
For more information regarding the value of a property, please contact us for a free consultation.
1981 KIMBERLY DR Eugene, OR 97405
Want to know what your home might be worth? Contact us for a FREE valuation!

Our team is ready to help you sell your home for the highest possible price ASAP
Key Details
Sold Price $971,500
Property Type Single Family Home
Sub Type Single Family Residence
Listing Status Sold
Purchase Type For Sale
Square Footage 3,449 sqft
Price per Sqft $281
MLS Listing ID 24480346
Sold Date 06/20/24
Style Craftsman, Custom Style
Bedrooms 4
Full Baths 2
Year Built 1977
Annual Tax Amount $10,506
Tax Year 2023
Lot Size 0.330 Acres
Property Description
Impeccable home in the beautiful Southeast Hills of Eugene! From the moment you enter the atrium, you are captivated by its beauty and serenity. The spacious living room features floor-to-ceiling windows, soaring vaulted ceilings with recessed lighting, and hardwood floors. The dining room is open yet defined, with sliding doors leading to a deck that overlooks a serene, tree-filled view and private yard. The beautiful kitchen, remodeled in 2022, boasts quartz countertops, lovely cabinetry, walk-in pantry, SS appliances including a 5 burner gas range, recessed lighting, and high vaulted ceilings. The amazing primary suite includes a sitting room, huge walk-in closet, French doors to your private deck and an exquisite bathroom with dual sink vanity, tile accents, jetted soaking tub, and walk-in shower with dual shower heads. An office with a closet is also included on this level. Additionally, the home offers two more bedrooms, a family room or fourth bedroom, full bath, plus sauna and has an exterior entrance to this area. Extensive architect designed addition in 2001 includes all 3 levels-living room, primary suite and bedrooms on lowest level as well as the garage. At least half of the home was built in 2001.You have the convenience of city living but with the privacy and tranquil feel of the country.
Location
State OR
County Lane
Area _243
Interior
Interior Features Hardwood Floors, High Ceilings, Jetted Tub, Laundry, Quartz, Vaulted Ceiling, Wallto Wall Carpet
Heating Heat Pump
Cooling Heat Pump
Appliance Builtin Range, Dishwasher, Disposal, Gas Appliances, Island, Pantry, Quartz, Range Hood, Stainless Steel Appliance
Exterior
Exterior Feature Deck, Garden, Porch, Yard
Garage Attached
Garage Spaces 2.0
View Trees Woods
Garage Yes
Building
Lot Description Gentle Sloping, Private, Sloped
Story 3
Sewer Public Sewer
Water Public Water
Level or Stories 3
Schools
Elementary Schools Camas Ridge
Middle Schools Roosevelt
High Schools South Eugene
Others
Senior Community No
Acceptable Financing Cash, Conventional, VALoan
Listing Terms Cash, Conventional, VALoan
Read Less

GET MORE INFORMATION




