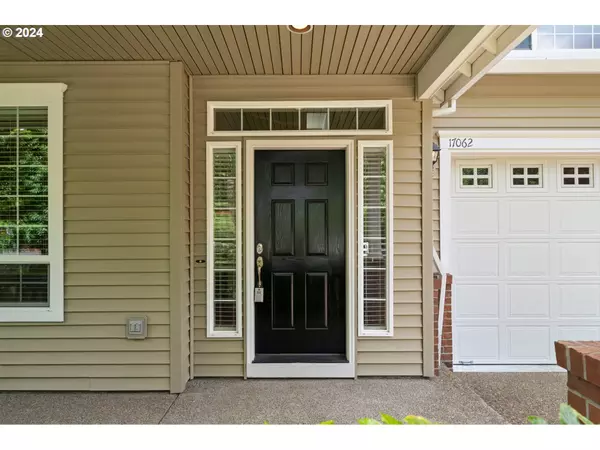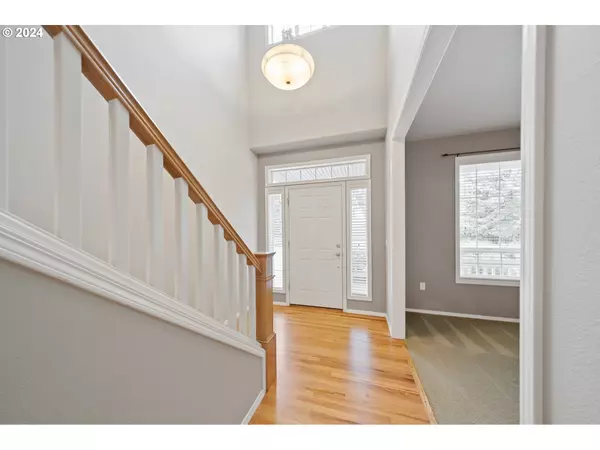Bought with Reger Homes, LLC
For more information regarding the value of a property, please contact us for a free consultation.
17062 NW EMERALD CANYON DR Beaverton, OR 97006
Want to know what your home might be worth? Contact us for a FREE valuation!

Our team is ready to help you sell your home for the highest possible price ASAP
Key Details
Sold Price $750,025
Property Type Single Family Home
Sub Type Single Family Residence
Listing Status Sold
Purchase Type For Sale
Square Footage 2,650 sqft
Price per Sqft $283
Subdivision Arbor Ridge
MLS Listing ID 24643527
Sold Date 06/28/24
Style Stories2, Traditional
Bedrooms 5
Full Baths 3
Condo Fees $350
HOA Fees $29/ann
Year Built 2001
Annual Tax Amount $8,032
Tax Year 2023
Lot Size 7,840 Sqft
Property Description
Perfectly placed 4+ Bedroom in sought after Arbor Ridge in desired Bethany area. Across from neighborhood?s George W. Otten Park, equipped with a basketball court, grassy lawn, benches, and a covered gazebo for picnics and parties. Great proximity to West Union Village for dining, groceries, day care, pubs, and iconic family-owned Mad Greek Deli. Bethany Village nearby for more dining, grocery options, banking and veterinary services. This lightly lived in, well maintained home sits just back off from street, offering a deeper drive way leading to front door, providing more of a private feel. Wood floors great you upon your entrance. Nice formal living room with fireplace adjacent to dining room. Spacious kitchen with built-in desk, gas cooktop island, with pantry and eating nook. Kitchen with ample storage opens to family room with fireplace. Den, or what has been used as the 5th bedroom, is ADA compliant entrances to bedroom and bathroom with roll-in shower. From eating nook, step out onto the covered patio to enjoy the comfortable outdoor living space all year long and soak up the lush, colorful vegetation, and make great use of the garden shed. Upstairs laundry room with sink and additional storage. Primary offers large walk-in closet, garden tub, large vanity area with dual sinks, 3 more spacious bedrooms upstairs. 3-car attached garage. Additional pathways and the ever-so-popular 16 acre, fun and whimsy Pirate Park. Streets of Tanasbourne and EZ access to HWY 26.
Location
State OR
County Washington
Area _149
Rooms
Basement Crawl Space
Interior
Interior Features Garage Door Opener, Hardwood Floors, Laundry, Soaking Tub, Wainscoting, Wallto Wall Carpet, Wood Floors
Heating Forced Air
Cooling Central Air
Fireplaces Number 1
Fireplaces Type Gas
Appliance Cook Island, Dishwasher, Disposal, Free Standing Range, Gas Appliances, Microwave, Pantry, Plumbed For Ice Maker, Stainless Steel Appliance
Exterior
Exterior Feature Covered Patio, Fenced, Porch, Sprinkler, Tool Shed, Yard
Garage Attached
Garage Spaces 3.0
Roof Type Composition
Parking Type Driveway, On Street
Garage Yes
Building
Lot Description Level
Story 2
Sewer Public Sewer
Water Public Water
Level or Stories 2
Schools
Elementary Schools Bethany
Middle Schools Five Oaks
High Schools Westview
Others
Senior Community No
Acceptable Financing Cash, Conventional
Listing Terms Cash, Conventional
Read Less

GET MORE INFORMATION




