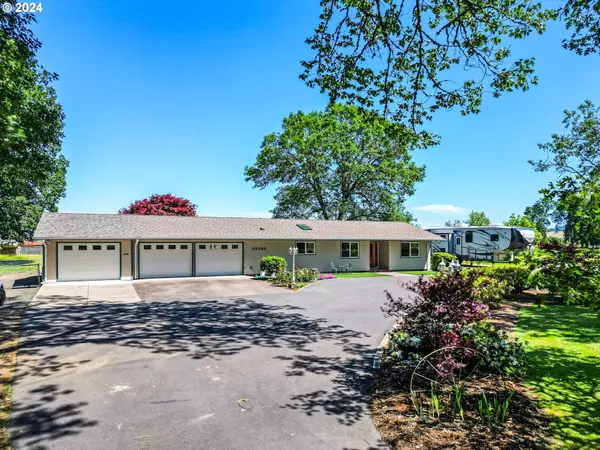Bought with Triple Oaks Realty LLC
For more information regarding the value of a property, please contact us for a free consultation.
89299 FIR BUTTE RD Eugene, OR 97402
Want to know what your home might be worth? Contact us for a FREE valuation!

Our team is ready to help you sell your home for the highest possible price ASAP
Key Details
Sold Price $710,000
Property Type Single Family Home
Sub Type Single Family Residence
Listing Status Sold
Purchase Type For Sale
Square Footage 1,648 sqft
Price per Sqft $430
MLS Listing ID 24451594
Sold Date 06/27/24
Style Stories1, Ranch
Bedrooms 3
Full Baths 1
Year Built 1977
Annual Tax Amount $4,294
Tax Year 2023
Lot Size 2.250 Acres
Property Description
Don't miss this well maintained and updated single level beautiful property. The 4 bay shop is 48x24, with a 20x50 slant roof covered area used as a cow barn. This property has supported 2-5 cattle yearly with cattle fencing and hot wire system. The Horse barn is 36x12 and was last used for pigs, Also included is a 4x8 garden shed, 40' container, 10x12 equipment shed with roll up door, paved driveway, treks decking, SunSetter power awning, exterior lighting, standby generator 20KW installed in 2012 w/150 gal propane tank. Well has a constant pressure pump installed in 2013, windows updated 10 years ago, propane cooktop. The luxurious primary bath has heated floors as well. The property has been surveyed and pins are marked. Too many features to list.
Location
State OR
County Lane
Area _236
Zoning RR5
Rooms
Basement Crawl Space
Interior
Interior Features Ceiling Fan, Engineered Hardwood, Furnished, Garage Door Opener, Heated Tile Floor, High Speed Internet, Laundry, Plumbed For Central Vacuum, Skylight, Wallto Wall Carpet
Heating Forced Air, Pellet Stove
Cooling Central Air
Fireplaces Type Pellet Stove
Appliance Appliance Garage, Cook Island, Dishwasher, Free Standing Gas Range, Free Standing Refrigerator, Gas Appliances, Granite, Microwave
Exterior
Exterior Feature Barn, Covered Deck, Cross Fenced, Deck, Fenced, Outbuilding, R V Parking, Sprinkler, Tool Shed
Garage Attached
Garage Spaces 3.0
View Valley
Roof Type Shingle
Parking Type Driveway, R V Access Parking
Garage Yes
Building
Lot Description Level
Story 1
Foundation Concrete Perimeter
Sewer Septic Tank
Water Well
Level or Stories 1
Schools
Elementary Schools Twin Oaks
Middle Schools Kennedy
High Schools Churchill
Others
Senior Community No
Acceptable Financing Conventional, FHA, VALoan
Listing Terms Conventional, FHA, VALoan
Read Less

GET MORE INFORMATION




