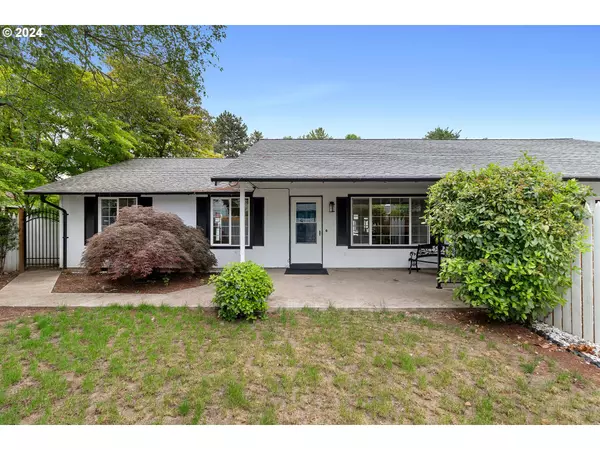Bought with Cascade Hasson Sotheby's International Realty
For more information regarding the value of a property, please contact us for a free consultation.
2171 SW LENORE DR Beaverton, OR 97003
Want to know what your home might be worth? Contact us for a FREE valuation!

Our team is ready to help you sell your home for the highest possible price ASAP
Key Details
Sold Price $544,000
Property Type Single Family Home
Sub Type Single Family Residence
Listing Status Sold
Purchase Type For Sale
Square Footage 1,374 sqft
Price per Sqft $395
Subdivision Aloha/Beaverton Border
MLS Listing ID 24506832
Sold Date 06/25/24
Style Stories1, Ranch
Bedrooms 2
Full Baths 2
Year Built 1978
Annual Tax Amount $3,096
Tax Year 2023
Lot Size 7,405 Sqft
Property Sub-Type Single Family Residence
Property Description
Updated single level Rambler on quiet street. The impressive combined living room in the front of the home is open to the dining room with its view of the back deck and yard. The big front window and French Doors to the back flood the main space with light. There is a separate but adjacent family room with a gas fireplace and ceiling fan to stay comfortable in any weather. It has a slider to a back deck that spans the entire length of the home. The updated kitchen has all new stainless appliances, new faucet and sink, handmade tile counters and cook's pantry. There are two bedrooms including an expansive primary with a private bathroom and French doors to the spacious back yard deck. The option to easily convert the large primary bedroom back into two separate bedrooms adds flexibility for potential buyers with different needs. Plus, the very large back deck and fenced yard offer great outdoor living space and privacy. You will find a garden shed big enough for your yard supplies and your toys. There is a new Tuff Shed with finished interior providing an expansion of the home?s main space. Whether it's used for yoga and meditation, as a kid's play area, an outdoor office, or a hangout spot for teens, it adds significant lifestyle to the property providing additional living space and the ability to customize it to suit individual needs. Being close to schools and Trachsel Park is a definite bonus for families or anyone who enjoys the open air and a chance to get out in nature. Sought after location minutes to multiple Intel campuses, Nike, TV Hwy, Hwy 26, shopping, & more. A great place to call home.
Location
State OR
County Washington
Area _150
Rooms
Basement None
Interior
Interior Features Ceiling Fan, Engineered Hardwood, Garage Door Opener, Hookup Available, Vinyl Floor
Heating Forced Air
Cooling Central Air
Fireplaces Number 1
Fireplaces Type Gas
Appliance Convection Oven, Disposal, E N E R G Y S T A R Qualified Appliances, Free Standing Range, Free Standing Refrigerator, Microwave, Pantry, Stainless Steel Appliance, Tile
Exterior
Exterior Feature Covered Patio, Deck, Fenced, Outbuilding, Porch, Public Road, Storm Door, Tool Shed, Yard
Parking Features Attached, Oversized
Garage Spaces 2.0
Roof Type Composition
Accessibility AccessibleEntrance, GarageonMain, MainFloorBedroomBath, OneLevel, WalkinShower
Garage Yes
Building
Lot Description Level, Private, Public Road
Story 1
Foundation Slab
Sewer Public Sewer
Water Public Water
Level or Stories 1
Schools
Elementary Schools Indian Hills
Middle Schools Brown
High Schools Century
Others
Senior Community No
Acceptable Financing Cash, Conventional
Listing Terms Cash, Conventional
Read Less




